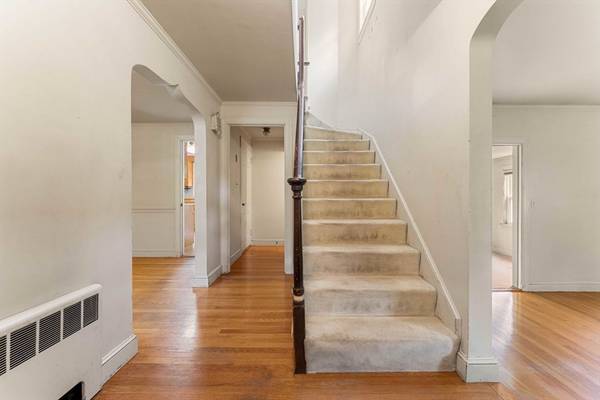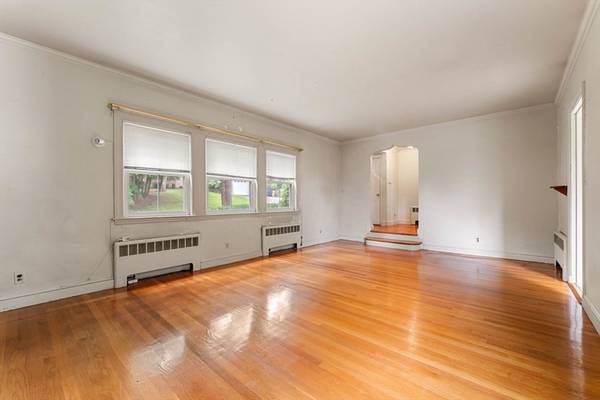For more information regarding the value of a property, please contact us for a free consultation.
Key Details
Sold Price $1,175,000
Property Type Single Family Home
Sub Type Single Family Residence
Listing Status Sold
Purchase Type For Sale
Square Footage 1,781 sqft
Price per Sqft $659
MLS Listing ID 73266872
Sold Date 09/20/24
Style Cape
Bedrooms 3
Full Baths 1
Half Baths 1
HOA Y/N false
Year Built 1950
Annual Tax Amount $10,453
Tax Year 2024
Lot Size 9,147 Sqft
Acres 0.21
Property Description
Home sold "AS IS" Welcome to this charming property, situated on a quiet cul-de-sac on West Newton Hill! Nestled in a desirable neighborhood, this home offers a unique opportunity for those with a vision to create their dream space. The exterior boasts a classic design, providing a solid foundation for any updates you might envision. Inside, the home features a spacious layout with ample natural light, ready to be transformed into a modern, comfortable living environment. The kitchen, living areas & bedrooms offer generous space and are perfect canvases for customization. Original features add character, while the need for updating gives you the chance to incorporate contemporary conveniences and style. With a bit of renovation, this property can become a stunning, one-of-a-kind home. Whether you're an experienced renovator or a first-time buyer looking for a project, this house offers endless possibilities to create a space that truly reflects your taste and lifestyle.
Location
State MA
County Middlesex
Zoning SR2
Direction Chestnut Street to Richfield Road
Rooms
Basement Full
Primary Bedroom Level Second
Dining Room Flooring - Hardwood
Kitchen Breakfast Bar / Nook
Interior
Interior Features Office
Heating Natural Gas
Cooling None
Flooring Tile, Carpet, Hardwood
Fireplaces Number 1
Fireplaces Type Living Room
Appliance Gas Water Heater, Range, Dishwasher, Refrigerator, Washer, Dryer
Laundry Electric Dryer Hookup, Washer Hookup
Basement Type Full
Exterior
Garage Spaces 1.0
Community Features Public Transportation, Shopping, Golf, Highway Access
Utilities Available for Electric Dryer, Washer Hookup
Roof Type Shingle
Total Parking Spaces 2
Garage Yes
Building
Foundation Concrete Perimeter
Sewer Public Sewer
Water Public
Others
Senior Community false
Read Less Info
Want to know what your home might be worth? Contact us for a FREE valuation!

Our team is ready to help you sell your home for the highest possible price ASAP
Bought with Christine Norcross & Partners • William Raveis R.E. & Home Services
Get More Information
Ryan Askew
Sales Associate | License ID: 9578345
Sales Associate License ID: 9578345



