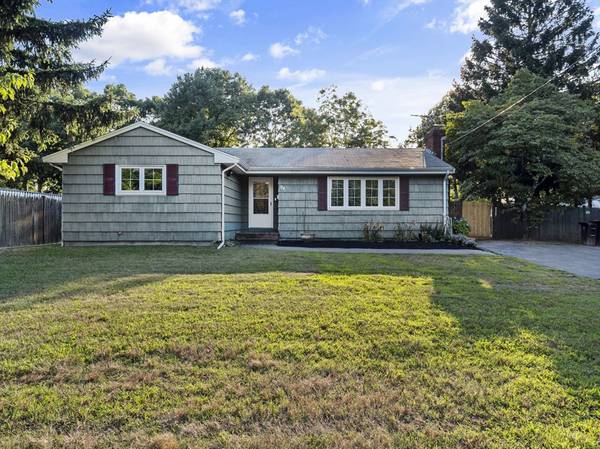For more information regarding the value of a property, please contact us for a free consultation.
Key Details
Sold Price $440,000
Property Type Single Family Home
Sub Type Single Family Residence
Listing Status Sold
Purchase Type For Sale
Square Footage 1,213 sqft
Price per Sqft $362
MLS Listing ID 73266540
Sold Date 09/20/24
Style Ranch
Bedrooms 2
Full Baths 1
HOA Y/N false
Year Built 1960
Annual Tax Amount $4,927
Tax Year 2024
Lot Size 0.280 Acres
Acres 0.28
Property Description
**MULTI OFFERS-HIGHEST & BEST DUE 4PM MONDAY 7/22** Welcome to this sweet & spacious ranch style home featuring hardwood flooring (new 2024 in kitchen, DR & LR & LR), central air conditioning, a newer heating system (approx 2 years) & replacement windows throughout. The open concept layout includes a large kitchen, tiled countertops & backsplash, shelved pantry closet, breakfast bar & eating area open to the fireplaced living room. Archways add to the charm & warmth of this home. Updated bathroom with tiled flooring, wainscotting & tiled tub surround. A sizable basement with a fireplace offers great potential for providing additional living space if desired. Step outside to a large, fully fenced in yard, ideal for family gatherings and/or a play area for your kids or furry family members. Situated on a corner lot with double driveways, providing ample parking, this home is perfect for the first-time homebuyer, small or growing family, retiree/downsizer or investor. A must see!
Location
State MA
County Plymouth
Zoning RES
Direction Corner of Boyden St
Rooms
Basement Full, Interior Entry, Bulkhead, Sump Pump, Concrete, Unfinished
Primary Bedroom Level First
Dining Room Flooring - Hardwood
Kitchen Flooring - Hardwood, Dining Area, Peninsula
Interior
Heating Baseboard, Natural Gas
Cooling Central Air
Flooring Tile, Hardwood
Fireplaces Number 2
Fireplaces Type Living Room
Appliance Range, Dishwasher, Refrigerator
Laundry Electric Dryer Hookup, Washer Hookup, In Basement
Basement Type Full,Interior Entry,Bulkhead,Sump Pump,Concrete,Unfinished
Exterior
Exterior Feature Rain Gutters, Storage, Screens, Fenced Yard
Fence Fenced/Enclosed, Fenced
Community Features Public Transportation, Shopping, Park, Medical Facility, House of Worship, Private School, Public School, T-Station
Utilities Available for Electric Range, for Electric Dryer, Washer Hookup
Roof Type Shingle
Total Parking Spaces 6
Garage No
Building
Lot Description Corner Lot, Level
Foundation Concrete Perimeter
Sewer Public Sewer
Water Public
Others
Senior Community false
Acceptable Financing Other (See Remarks)
Listing Terms Other (See Remarks)
Read Less Info
Want to know what your home might be worth? Contact us for a FREE valuation!

Our team is ready to help you sell your home for the highest possible price ASAP
Bought with Dawne Brown • Thumbprint Realty, LLC
Get More Information
Ryan Askew
Sales Associate | License ID: 9578345
Sales Associate License ID: 9578345



