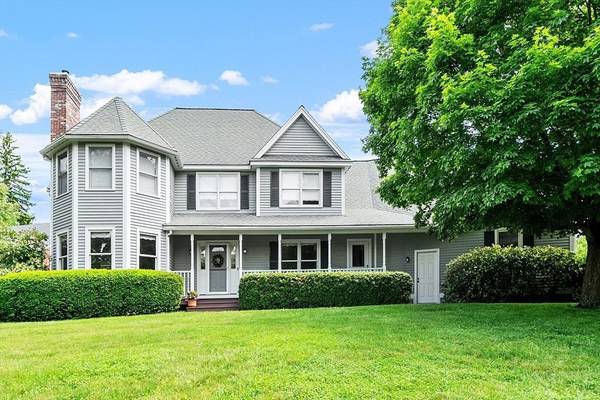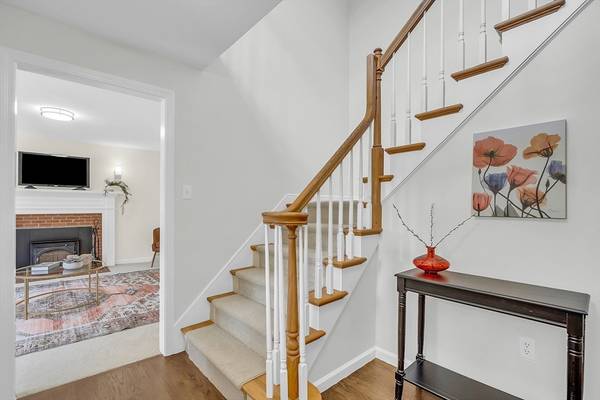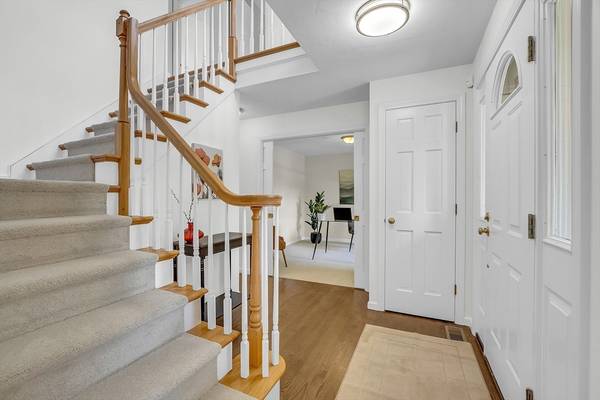For more information regarding the value of a property, please contact us for a free consultation.
Key Details
Sold Price $995,000
Property Type Single Family Home
Sub Type Single Family Residence
Listing Status Sold
Purchase Type For Sale
Square Footage 3,842 sqft
Price per Sqft $258
Subdivision Stone Meadow
MLS Listing ID 73273470
Sold Date 09/19/24
Style Colonial
Bedrooms 4
Full Baths 2
Half Baths 1
HOA Y/N false
Year Built 1996
Annual Tax Amount $11,467
Tax Year 2024
Lot Size 0.490 Acres
Acres 0.49
Property Description
Embrace the unmatched beauty of this custom-designed home situated on a serene cul-de-sac. The open floor plan welcomes you with its freshly painted interior, notice the sun streaming in! The new kitchen is a WOW and even provides views of the quintessential New England red barn located just behind this home. The layout includes a spacious DR, cozy LR, private office and FR making it perfect for both entertaining and everyday living. A convenient mudroom area adds practicality to the home with a side entrance and direct access to the garage. With four generously sized bedrooms, including the primary suite with 2 WI closets and an updated bathroom.Storage will never be an issue as this home has loads of it including an unfinished room over the garage.The finished basement provides additional room for all of your needs.The outdoor space is just as impressive as the interior, featuring mature landscaping that enhances the beauty and privacy of the yard and beds that await your green thumb
Location
State MA
County Worcester
Zoning RES A
Direction Boylston Circle to Stone Meadow Farm
Rooms
Family Room Flooring - Wall to Wall Carpet, Open Floorplan
Basement Full, Finished, Bulkhead, Radon Remediation System
Primary Bedroom Level Second
Dining Room Flooring - Hardwood
Kitchen Dining Area, Countertops - Stone/Granite/Solid, Cabinets - Upgraded, Exterior Access, Open Floorplan, Recessed Lighting, Remodeled, Slider
Interior
Interior Features Home Office, Bonus Room, Exercise Room, Central Vacuum, Walk-up Attic, Laundry Chute, High Speed Internet
Heating Forced Air, Natural Gas
Cooling Central Air
Flooring Wood, Tile, Carpet, Flooring - Wall to Wall Carpet
Fireplaces Number 1
Fireplaces Type Family Room
Appliance Range, Dishwasher, Disposal, Microwave, Refrigerator, Washer, Dryer, Vacuum System, Range Hood
Laundry Dryer Hookup - Dual, In Basement
Basement Type Full,Finished,Bulkhead,Radon Remediation System
Exterior
Exterior Feature Porch, Deck, Storage, Professional Landscaping, Garden, Stone Wall
Garage Spaces 2.0
Community Features Public Transportation, Shopping, Tennis Court(s), Park, Walk/Jog Trails, Golf, Medical Facility, Conservation Area, Highway Access, House of Worship, Private School, Public School, University
Roof Type Shingle
Total Parking Spaces 4
Garage Yes
Building
Lot Description Gentle Sloping
Foundation Concrete Perimeter
Sewer Public Sewer
Water Public
Schools
Elementary Schools Spring
Middle Schools Oak/Sherwood
High Schools Shs/St Johns
Others
Senior Community false
Read Less Info
Want to know what your home might be worth? Contact us for a FREE valuation!

Our team is ready to help you sell your home for the highest possible price ASAP
Bought with Charles Haritos • Block Realty
Get More Information
Ryan Askew
Sales Associate | License ID: 9578345
Sales Associate License ID: 9578345



