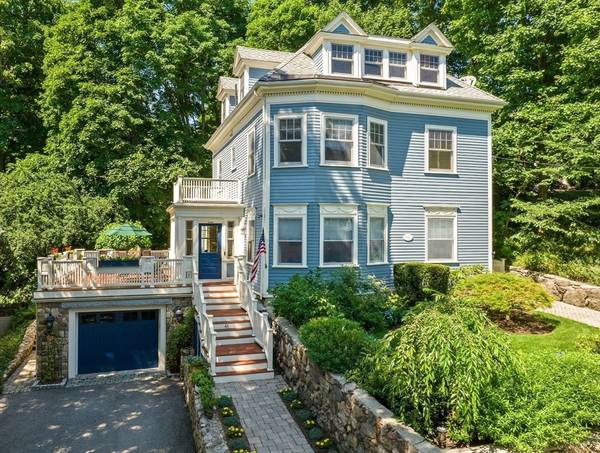For more information regarding the value of a property, please contact us for a free consultation.
Key Details
Sold Price $2,644,000
Property Type Single Family Home
Sub Type Single Family Residence
Listing Status Sold
Purchase Type For Sale
Square Footage 3,442 sqft
Price per Sqft $768
Subdivision Newton Centre
MLS Listing ID 73261586
Sold Date 09/20/24
Style Victorian
Bedrooms 5
Full Baths 4
Half Baths 1
HOA Y/N false
Year Built 1896
Annual Tax Amount $19,237
Tax Year 2024
Lot Size 7,405 Sqft
Acres 0.17
Property Description
Pristine 1896 Victorian w/ quality craftsmanship & architecture located one block away from the heart of Newton Centre. This 5-6 bed 4.5 bath home w/ extensive renovations boasts 3500 sf of sun-drenched living area w/ 13' ceilings & detailed finishes. Tiled vestibule w/ radiant floor heating leads to gracious foyer expanding to the double parlor living room w/ hand-carved 9' pocket doors. Rare oval shaped dining room w/ original curved glass windows & gourmet eat-in kitchen. French doors lead to a private outdoor space w/ patio, hammock garden & 850 sf mahogany deck. 2nd level w/ 2 guest beds sharing a balcony and full bath w/ laundry. Additional 3rd bed on 2nd level w/ ensuite bath, steam shower & walk-in closet. 3rd level primary suite w/ full bath & previous guest room converted into a walk-in closet. Finished basement w/ full bath & 2nd laundry area. 750 bottle walk-in temp. regulated wine room & whole house air exchanger/humidifier. Enjoy luxurious living in a prime location.
Location
State MA
County Middlesex
Zoning SR2
Direction Please use GPS
Rooms
Basement Full, Partially Finished, Interior Entry, Garage Access
Primary Bedroom Level Third
Dining Room Closet/Cabinets - Custom Built, Flooring - Hardwood
Kitchen Ceiling Fan(s), Closet/Cabinets - Custom Built, Flooring - Hardwood, Window(s) - Picture, Dining Area, Countertops - Stone/Granite/Solid, French Doors, Kitchen Island, Breakfast Bar / Nook, Cabinets - Upgraded, Cable Hookup, Exterior Access, Open Floorplan, Remodeled, Stainless Steel Appliances, Gas Stove, Crown Molding
Interior
Interior Features Bathroom - Full, Bathroom - With Shower Stall, Beadboard, Bathroom - Tiled With Shower Stall, Ceiling Fan(s), Countertops - Stone/Granite/Solid, Bedroom, Bathroom, Wine Cellar, Sauna/Steam/Hot Tub, Wet Bar, Wired for Sound
Heating Central, Hot Water, Radiant, Natural Gas
Cooling Central Air
Flooring Tile, Hardwood, Engineered Hardwood, Flooring - Engineered Hardwood, Flooring - Stone/Ceramic Tile
Fireplaces Number 1
Fireplaces Type Dining Room
Appliance Gas Water Heater, Oven, Dishwasher, Disposal, Microwave, Range, Refrigerator, Washer, Dryer, Wine Refrigerator, Range Hood, Plumbed For Ice Maker
Laundry Bathroom - Full, Closet/Cabinets - Custom Built, Flooring - Stone/Ceramic Tile, Electric Dryer Hookup, Remodeled, Washer Hookup, Crown Molding, Second Floor
Basement Type Full,Partially Finished,Interior Entry,Garage Access
Exterior
Exterior Feature Porch, Deck - Wood, Balcony, Rain Gutters, Professional Landscaping, Sprinkler System, Decorative Lighting, Screens, Stone Wall
Garage Spaces 1.0
Community Features Public Transportation, Shopping, Tennis Court(s), Park, Golf, Public School, T-Station
Utilities Available for Gas Range, for Electric Oven, for Electric Dryer, Washer Hookup, Icemaker Connection
Roof Type Shingle,Rubber
Total Parking Spaces 4
Garage Yes
Building
Lot Description Cleared
Foundation Concrete Perimeter, Stone
Sewer Public Sewer
Water Public
Schools
Elementary Schools Mason Rice
Middle Schools Brown
High Schools Newton South
Others
Senior Community false
Read Less Info
Want to know what your home might be worth? Contact us for a FREE valuation!

Our team is ready to help you sell your home for the highest possible price ASAP
Bought with Bell Property Partners • Compass
Get More Information
Ryan Askew
Sales Associate | License ID: 9578345
Sales Associate License ID: 9578345



