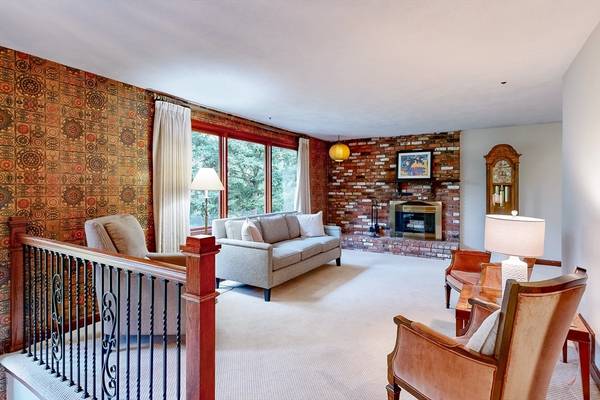For more information regarding the value of a property, please contact us for a free consultation.
Key Details
Sold Price $909,900
Property Type Single Family Home
Sub Type Single Family Residence
Listing Status Sold
Purchase Type For Sale
Square Footage 2,087 sqft
Price per Sqft $435
Subdivision Pine Needle Park
MLS Listing ID 73263060
Sold Date 09/20/24
Style Split Entry
Bedrooms 3
Full Baths 2
Half Baths 1
HOA Y/N false
Year Built 1966
Annual Tax Amount $10,301
Tax Year 2024
Lot Size 0.570 Acres
Acres 0.57
Property Description
Perfectly maintained home nestled on a half-acre lot in the desirable, quiet, and walkable Green Street neighborhood. Inside, you'll find a thoughtful design and layout featuring hardwood floors, large windows, soaring ceilings, and multiple fireplaces. The inviting and sun-filled living room showcases large widows and a cozy fireplace, and flows seamlessly into the entertainment-sized dining room. The family room has a vaulted ceiling, gas stove, and slider that opens to a three-tiered deck that overlooks the large, private backyard. Adjacent is the updated, eat-in kitchen. There are three spacious bedrooms. The primary bedroom offers a desirable ensuite bathroom complete with a tiled shower and soaker tub. The first level provides additional living space: fireplaced play room, bonus room, half bath, laundry room, cedar closet, & organized storage areas. This remarkable home is close to walking trails, several schools, Hinkley park/playground/pond and Medfield's thriving town center.
Location
State MA
County Norfolk
Zoning RS
Direction Main St to North St. Turn right onto Green Street. Close to park, town center, shops, and schools.
Rooms
Family Room Ceiling Fan(s), Beamed Ceilings, Vaulted Ceiling(s), Flooring - Hardwood, Window(s) - Picture, Gas Stove
Basement Full, Finished, Walk-Out Access, Interior Entry, Sump Pump, Concrete
Primary Bedroom Level Second
Dining Room Flooring - Hardwood, Lighting - Overhead
Kitchen Skylight, Ceiling Fan(s), Beamed Ceilings, Vaulted Ceiling(s), Closet/Cabinets - Custom Built, Flooring - Stone/Ceramic Tile, Window(s) - Picture, Dining Area, Balcony / Deck, Countertops - Stone/Granite/Solid, Exterior Access, Recessed Lighting, Slider, Peninsula
Interior
Interior Features Beamed Ceilings, Cedar Closet(s), Walk-In Closet(s), Closet/Cabinets - Custom Built, Play Room, Bonus Room, Central Vacuum, Wired for Sound
Heating Forced Air, Natural Gas, Fireplace(s)
Cooling Central Air, Ductless
Flooring Tile, Carpet, Hardwood, Flooring - Stone/Ceramic Tile
Fireplaces Number 2
Fireplaces Type Living Room
Appliance Gas Water Heater, Leased Water Heater, Oven, Dishwasher, Microwave, Range, Refrigerator, Freezer, Vacuum System
Laundry Flooring - Stone/Ceramic Tile, Electric Dryer Hookup, Washer Hookup, Sink, First Floor
Basement Type Full,Finished,Walk-Out Access,Interior Entry,Sump Pump,Concrete
Exterior
Exterior Feature Deck - Wood, Rain Gutters, Storage, Screens, Fenced Yard, Garden, Stone Wall
Garage Spaces 2.0
Fence Fenced
Community Features Shopping, Tennis Court(s), Park, Walk/Jog Trails, Bike Path, Conservation Area, House of Worship, Private School, Public School, Sidewalks
Utilities Available for Electric Range, for Electric Oven, for Electric Dryer, Washer Hookup
Waterfront Description Beach Front,Lake/Pond,1/2 to 1 Mile To Beach,Beach Ownership(Public)
Roof Type Shingle
Total Parking Spaces 4
Garage Yes
Waterfront Description Beach Front,Lake/Pond,1/2 to 1 Mile To Beach,Beach Ownership(Public)
Building
Lot Description Cul-De-Sac, Level
Foundation Concrete Perimeter
Sewer Private Sewer
Water Public
Architectural Style Split Entry
Schools
Elementary Schools Mem, Whee, Dale
Middle Schools Blake Middle
High Schools Medfield High
Others
Senior Community false
Acceptable Financing Contract
Listing Terms Contract
Read Less Info
Want to know what your home might be worth? Contact us for a FREE valuation!

Our team is ready to help you sell your home for the highest possible price ASAP
Bought with Margaret Squair • Coldwell Banker Realty - Framingham
Get More Information
Ryan Askew
Sales Associate | License ID: 9578345
Sales Associate License ID: 9578345



