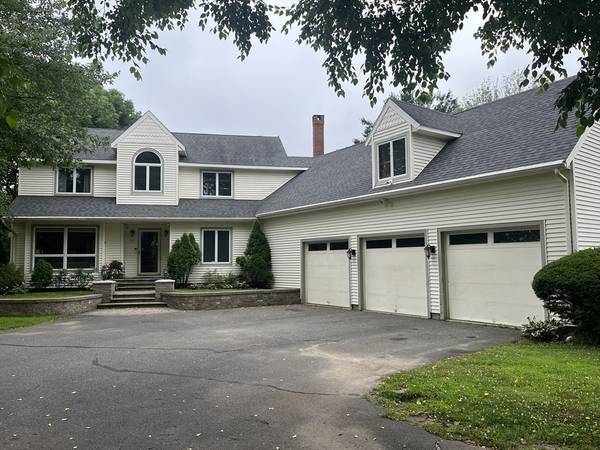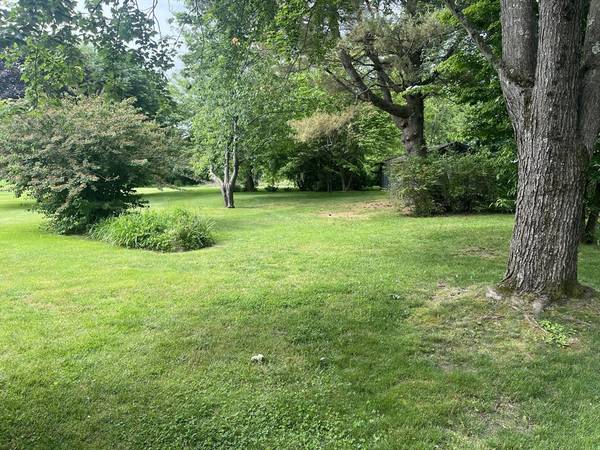For more information regarding the value of a property, please contact us for a free consultation.
Key Details
Sold Price $639,000
Property Type Single Family Home
Sub Type Single Family Residence
Listing Status Sold
Purchase Type For Sale
Square Footage 3,527 sqft
Price per Sqft $181
MLS Listing ID 73246304
Sold Date 09/20/24
Style Colonial
Bedrooms 4
Full Baths 2
Half Baths 1
HOA Y/N false
Year Built 1988
Annual Tax Amount $8,777
Tax Year 2024
Lot Size 2.040 Acres
Acres 2.04
Property Description
Price improvement. Room to run! This lovely custom home was built for a family who needed room to grow. You will find 4 bedrooms in home and huge recreation room above 3 car garage. Area could be used as home office or potential in-law area. Kitchen is appointed with granite countertops, stainless steel appliances, oak hardwood floors and custom cabinets. Oak floors throughout first floor. Open floor plan great for entertaining. .Roof is young to accommodate a large solar panel system. Heat is oil HW supplemented with mini split heat pumps. There is an indoor hot tub and 5' x 7' sauna with cedar walls and benches and tiled floor. Two acre private back yard consists of additional 1 car garage, children's fenced in play area, and large dog kennel. Large rear deck with gazebo. .Side yard set up for entertaining with a patio, firepit and outside kitchen and eating area, under a wisteria covered pergola .Looking to upsize and expand, this house will offer you many options. Must see!
Location
State MA
County Hampshire
Zoning TC
Direction Main St, North past town center. King st on left
Rooms
Family Room Flooring - Hardwood, Cable Hookup, Deck - Exterior
Basement Full, Partially Finished, Interior Entry, Garage Access, Concrete
Primary Bedroom Level Second
Kitchen Ceiling Fan(s), Dining Area, Countertops - Upgraded, Breakfast Bar / Nook, Open Floorplan
Interior
Interior Features Cathedral Ceiling(s), Home Office, Entry Hall, Bonus Room, Foyer, Sauna/Steam/Hot Tub, Internet Available - Broadband
Heating Central, Baseboard, Oil, Ductless
Cooling Central Air, Dual, Ductless, Whole House Fan
Flooring Tile, Carpet, Hardwood, Flooring - Hardwood, Flooring - Wall to Wall Carpet, Flooring - Stone/Ceramic Tile
Fireplaces Number 1
Fireplaces Type Living Room
Appliance Water Heater, Range, Dishwasher, Disposal, Microwave, Refrigerator, Washer, Dryer, Plumbed For Ice Maker
Laundry Closet/Cabinets - Custom Built, Flooring - Stone/Ceramic Tile, Main Level, Electric Dryer Hookup, Washer Hookup, First Floor
Basement Type Full,Partially Finished,Interior Entry,Garage Access,Concrete
Exterior
Exterior Feature Porch, Deck - Vinyl, Rain Gutters, Hot Tub/Spa, Storage, Screens, Gazebo, Garden
Garage Spaces 3.0
Community Features Shopping, Walk/Jog Trails, Medical Facility, Highway Access, House of Worship, Private School, Public School, University
Utilities Available for Electric Range, for Electric Dryer, Washer Hookup, Icemaker Connection
View Y/N Yes
View Scenic View(s)
Roof Type Shingle
Total Parking Spaces 3
Garage Yes
Building
Lot Description Wooded, Level
Foundation Concrete Perimeter
Sewer Public Sewer
Water Public
Architectural Style Colonial
Schools
Elementary Schools Hatfield
Middle Schools Smith Academy
High Schools Smith Academy
Others
Senior Community false
Read Less Info
Want to know what your home might be worth? Contact us for a FREE valuation!

Our team is ready to help you sell your home for the highest possible price ASAP
Bought with Julie B. Held • Maple and Main Realty, LLC
Get More Information
Ryan Askew
Sales Associate | License ID: 9578345
Sales Associate License ID: 9578345



