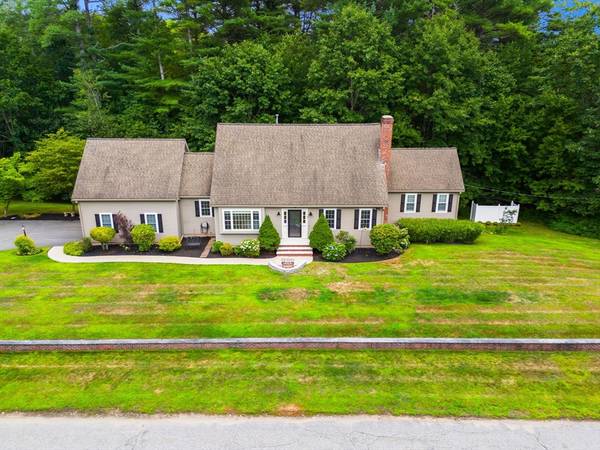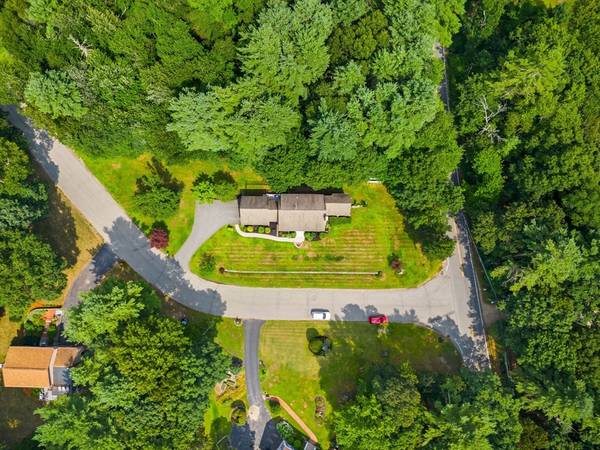For more information regarding the value of a property, please contact us for a free consultation.
Key Details
Sold Price $952,000
Property Type Single Family Home
Sub Type Single Family Residence
Listing Status Sold
Purchase Type For Sale
Square Footage 3,509 sqft
Price per Sqft $271
MLS Listing ID 73272237
Sold Date 09/20/24
Style Cape
Bedrooms 4
Full Baths 2
Half Baths 1
HOA Y/N false
Year Built 2000
Annual Tax Amount $9,837
Tax Year 2024
Lot Size 1.060 Acres
Acres 1.06
Property Description
Sale is pending with home sale contingency please continue to show for back up through 8/22. Beautiful, spacious, young, sunfilled cape peacefully set in a really lovely neighborhood that people adore. Every feature from the stunning curb appeal, to thoughtful design & floorplan all feel special. Inside you'll find the living room w/ vaulted high ceiling & gas fireplace to be the ideal spot for lounging or entertaining. This space flows into the open concept dining room. Kitchen feels well planned w/ plenty of cooking and prep space along w/ a real walk in pantry & breakast bar w/seating. The fabulous 1st floor primary suite w/high ceiling, walkin closet, stunning bath with free standing tub, custom tile / glass shower, double vanity. Bed 2 on 1st floor currently used as office with french door. Upstairs you have another updated full bath, 2 more nicely sized bedrooms, one w/big walk in storage space, HUGE finished lower family room w/windows, office, movie / game room, your choice.
Location
State MA
County Essex
Zoning R1
Direction Google
Rooms
Family Room Closet/Cabinets - Custom Built, Flooring - Wall to Wall Carpet, Exterior Access, Open Floorplan
Basement Full, Partially Finished, Walk-Out Access, Interior Entry, Concrete
Primary Bedroom Level Main, First
Dining Room Flooring - Hardwood
Kitchen Flooring - Hardwood, Dining Area, Pantry, Countertops - Stone/Granite/Solid, Countertops - Upgraded, Breakfast Bar / Nook, Remodeled
Interior
Interior Features Internet Available - Unknown
Heating Forced Air, Natural Gas
Cooling Central Air
Flooring Wood, Tile, Carpet
Fireplaces Number 1
Fireplaces Type Living Room
Appliance Range, Dishwasher
Laundry First Floor
Basement Type Full,Partially Finished,Walk-Out Access,Interior Entry,Concrete
Exterior
Exterior Feature Porch, Deck, Professional Landscaping, Sprinkler System
Garage Spaces 2.0
Community Features Shopping, Park, Walk/Jog Trails, Stable(s), Golf, Bike Path, Conservation Area, Highway Access, Private School, Public School
Waterfront Description Beach Front,Lake/Pond,Beach Ownership(Public)
View Y/N Yes
View Scenic View(s)
Roof Type Shingle
Total Parking Spaces 4
Garage Yes
Waterfront Description Beach Front,Lake/Pond,Beach Ownership(Public)
Building
Lot Description Cul-De-Sac, Wooded, Cleared, Level
Foundation Concrete Perimeter
Sewer Private Sewer
Water Private
Others
Senior Community false
Read Less Info
Want to know what your home might be worth? Contact us for a FREE valuation!

Our team is ready to help you sell your home for the highest possible price ASAP
Bought with Douglas Danzey • eXp Realty
Get More Information
Ryan Askew
Sales Associate | License ID: 9578345
Sales Associate License ID: 9578345



