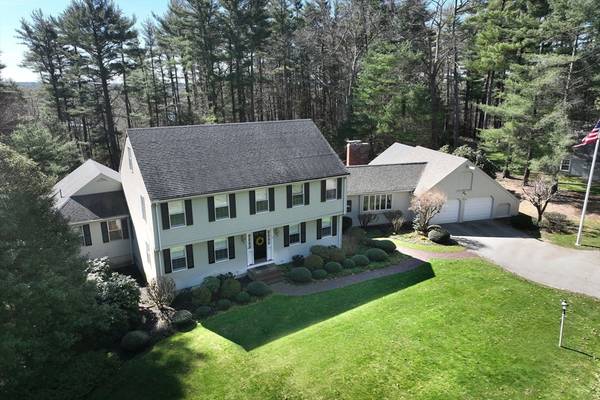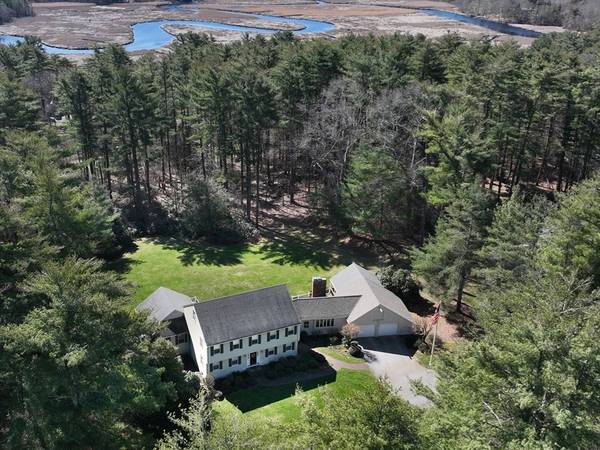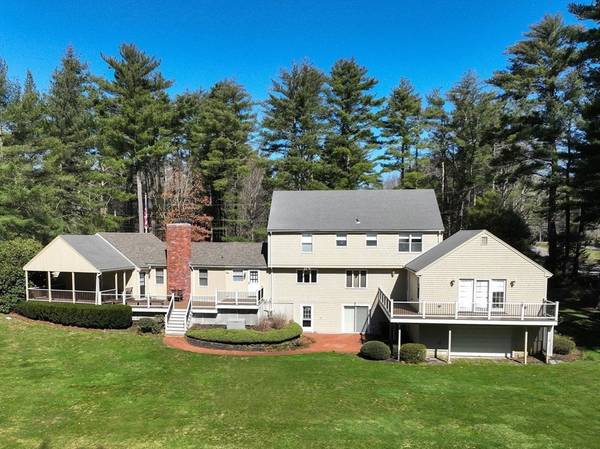For more information regarding the value of a property, please contact us for a free consultation.
Key Details
Sold Price $1,340,000
Property Type Single Family Home
Sub Type Single Family Residence
Listing Status Sold
Purchase Type For Sale
Square Footage 3,169 sqft
Price per Sqft $422
Subdivision Barque Hill
MLS Listing ID 73266840
Sold Date 09/20/24
Style Colonial
Bedrooms 5
Full Baths 3
Half Baths 1
HOA Fees $22/ann
HOA Y/N true
Year Built 1970
Annual Tax Amount $16,050
Tax Year 2024
Lot Size 1.130 Acres
Acres 1.13
Property Description
NORWELL NEIGHBORHOOD- established Barque Hill with park and trails to the North River! This classic colonial has been well cared for by its original owners who expanded the footprint to include a large first floor primary suite (or family room!) The bright kitchen with dining area and a large walk-in pantry anchors the first floor with living room, dining room, laundry, ½ bath and family room with fireplace and loads of built-ins. A staircase leads up to 4 large bedrooms (including another primary ensuite), a full bath, and cedar closet. A walk-up attic offers a hideaway office or playroom plus storage. The full walk-out basement is ready to be finished. There is a bonus garage on the back side of the house for that special “toy”. Decks and a former screened porch overlook the large grassy backyard with seasonal peeks of the North River. A new 5 bd septic system will be installed prior to closing (approved plans are ready to go) and there will still be rooom for a pool!
Location
State MA
County Plymouth
Zoning RES
Direction Stetson to Barque Hill Drive, right on Brigantine #5
Rooms
Family Room Closet/Cabinets - Custom Built, Flooring - Hardwood, Window(s) - Picture
Basement Full, Walk-Out Access, Interior Entry, Garage Access, Concrete, Unfinished
Primary Bedroom Level First
Dining Room Flooring - Wall to Wall Carpet, Lighting - Pendant
Kitchen Flooring - Hardwood, Dining Area, Pantry, Countertops - Stone/Granite/Solid, Recessed Lighting, Gas Stove
Interior
Interior Features Home Office, Walk-up Attic
Heating Baseboard, Natural Gas, Ductless
Cooling Central Air, 3 or More, Ductless
Flooring Wood, Tile, Carpet
Fireplaces Number 1
Fireplaces Type Family Room
Appliance Gas Water Heater, Water Heater, Range, Dishwasher, Microwave, Refrigerator, Washer, Dryer
Laundry First Floor
Basement Type Full,Walk-Out Access,Interior Entry,Garage Access,Concrete,Unfinished
Exterior
Exterior Feature Deck - Composite, Covered Patio/Deck, Professional Landscaping, Sprinkler System, Decorative Lighting
Garage Spaces 3.0
Community Features Shopping, Park, Walk/Jog Trails, Conservation Area
View Y/N Yes
View Scenic View(s)
Roof Type Shingle
Total Parking Spaces 8
Garage Yes
Building
Foundation Concrete Perimeter
Sewer Private Sewer
Water Public
Schools
Elementary Schools Vinal
Middle Schools Nms
High Schools Nhs
Others
Senior Community false
Read Less Info
Want to know what your home might be worth? Contact us for a FREE valuation!

Our team is ready to help you sell your home for the highest possible price ASAP
Bought with Joseph Maher • South Shore Sotheby's International Realty
Get More Information
Ryan Askew
Sales Associate | License ID: 9578345
Sales Associate License ID: 9578345



