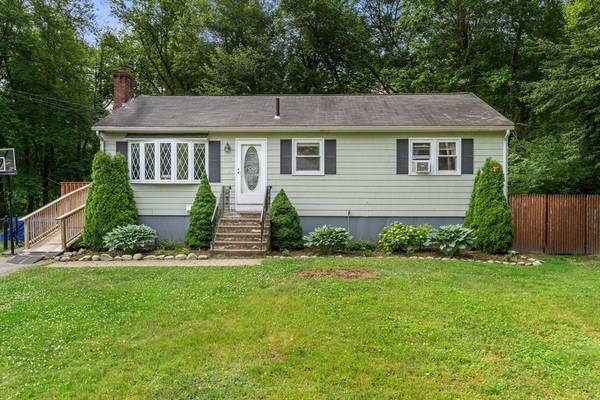For more information regarding the value of a property, please contact us for a free consultation.
Key Details
Sold Price $550,000
Property Type Single Family Home
Sub Type Single Family Residence
Listing Status Sold
Purchase Type For Sale
Square Footage 1,068 sqft
Price per Sqft $514
MLS Listing ID 73250535
Sold Date 09/23/24
Style Ranch
Bedrooms 3
Full Baths 2
HOA Y/N false
Year Built 1966
Annual Tax Amount $7,242
Tax Year 2024
Lot Size 1.040 Acres
Acres 1.04
Special Listing Condition Short Sale
Property Description
Bring your personal touches to this delightful ranch!!! HW floors on first floor. Gorgeous updated country kitchen, Bright and cheery thru out!! Access to basement. from kitchen plus private entrance from lower level. into large foyer. Bonus room would make an adorable accessory unit. New bath. Needs flooring. Old floor has been removed. Walls in great shape, but. one needs to be finished. Seller was in middle of remodeling into a large studio/1 bedroom unit totally separate from main house. Can be family room for main house. Laundry room , utility room and storage in basement. Flat fenced in yard with 2 gates. Pool staying, as gift, hasn't been opened. A must see home at a great price!
Location
State MA
County Middlesex
Zoning res
Direction Rt. 38 to South St
Rooms
Family Room Bathroom - Full, Walk-In Closet(s), Exterior Access
Basement Full, Partially Finished, Interior Entry, Sump Pump, Concrete
Kitchen Cabinets - Upgraded, Deck - Exterior, Exterior Access
Interior
Interior Features Open Floorplan, Walk-In Closet(s), Entry Hall, Bonus Room, Other
Heating Baseboard, Oil
Cooling None
Flooring Tile, Hardwood, Flooring - Stone/Ceramic Tile
Fireplaces Number 1
Fireplaces Type Living Room
Appliance Electric Water Heater, Range, Dishwasher, Disposal, Microwave
Laundry Electric Dryer Hookup, Washer Hookup
Basement Type Full,Partially Finished,Interior Entry,Sump Pump,Concrete
Exterior
Exterior Feature Deck, Pool - Above Ground, Storage, Fenced Yard
Fence Fenced/Enclosed, Fenced
Pool Above Ground
Community Features Public Transportation, Shopping, Park, Conservation Area, Public School
Utilities Available for Electric Range, for Electric Dryer, Washer Hookup
Roof Type Shingle
Total Parking Spaces 3
Garage No
Private Pool true
Building
Lot Description Wooded, Flood Plain, Level, Other
Foundation Concrete Perimeter
Sewer Private Sewer
Water Public
Architectural Style Ranch
Schools
Elementary Schools Heathbrook, Cent
Middle Schools Ryan, Wynn
High Schools Tewksbury Hs
Others
Senior Community false
Special Listing Condition Short Sale
Read Less Info
Want to know what your home might be worth? Contact us for a FREE valuation!

Our team is ready to help you sell your home for the highest possible price ASAP
Bought with Sandy Walsh • Diane C. Finkel
Get More Information
Ryan Askew
Sales Associate | License ID: 9578345
Sales Associate License ID: 9578345



