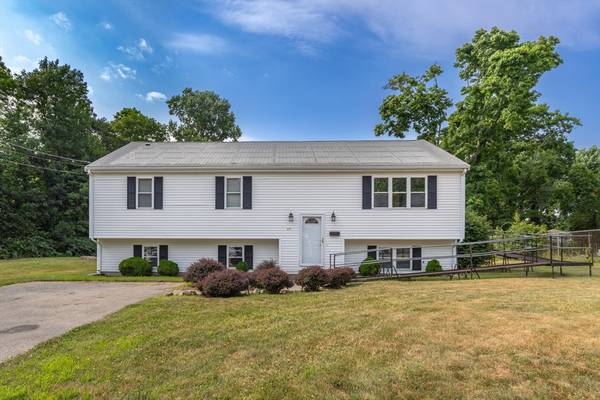For more information regarding the value of a property, please contact us for a free consultation.
Key Details
Sold Price $530,000
Property Type Single Family Home
Sub Type Single Family Residence
Listing Status Sold
Purchase Type For Sale
Square Footage 1,400 sqft
Price per Sqft $378
MLS Listing ID 73267327
Sold Date 09/20/24
Style Raised Ranch
Bedrooms 3
Full Baths 3
HOA Y/N false
Year Built 2002
Annual Tax Amount $6,165
Tax Year 2024
Lot Size 0.660 Acres
Acres 0.66
Property Description
Welcome to Your New Home! This well-maintained Raised Ranch is move-in ready and priced to sell quickly, featuring 3 bedrooms and two bathrooms on the main level, with the kitchen boasting stainless steel appliances that open to the dining room which features a slider that leads to a spacious deck, making indoor-outdoor entertaining a breeze. The fully finished lower level offers a family room, potential 4th bedroom, and full bathroom with another slider providing easy access to the backyard making it an easy in-law suite, flex space, or creative space for your hobbies. This home has had many updates within the last year, from being freshly painted, with new carpets in the bedrooms, and updated bathrooms, just to name a few. Situated on a large lot, this home is ideal for those loving to entertain. This is a commuter's dream perfect for those seeking convenience to the commuter rail, bus routes, and easy access to the highway. Don't miss this gem!
Location
State MA
County Plymouth
Zoning R2
Direction Use GPS
Rooms
Basement Full, Partially Finished, Walk-Out Access, Interior Entry, Sump Pump
Primary Bedroom Level First
Interior
Heating Forced Air
Cooling Central Air
Flooring Wood, Tile, Carpet
Appliance Gas Water Heater, Range, Dishwasher, Disposal, Plumbed For Ice Maker
Laundry In Basement, Electric Dryer Hookup, Washer Hookup
Basement Type Full,Partially Finished,Walk-Out Access,Interior Entry,Sump Pump
Exterior
Exterior Feature Porch, Deck, Deck - Wood, Pool - Above Ground, Rain Gutters
Pool Above Ground
Community Features Public Transportation, Shopping, Pool, Park, Walk/Jog Trails, Golf, Medical Facility, Laundromat, Highway Access, House of Worship, Private School, Public School, T-Station, University
Utilities Available for Gas Range, for Gas Oven, for Electric Dryer, Washer Hookup, Icemaker Connection
Roof Type Shingle
Total Parking Spaces 4
Garage No
Private Pool true
Building
Lot Description Flood Plain
Foundation Concrete Perimeter
Sewer Public Sewer
Water Public
Others
Senior Community false
Read Less Info
Want to know what your home might be worth? Contact us for a FREE valuation!

Our team is ready to help you sell your home for the highest possible price ASAP
Bought with Max Bretours • J. Brown Realty
Get More Information
Ryan Askew
Sales Associate | License ID: 9578345
Sales Associate License ID: 9578345



