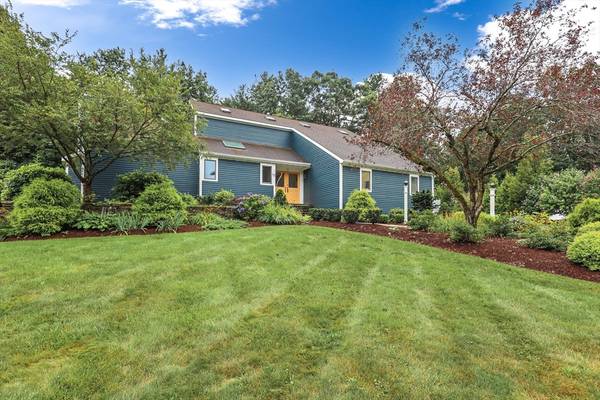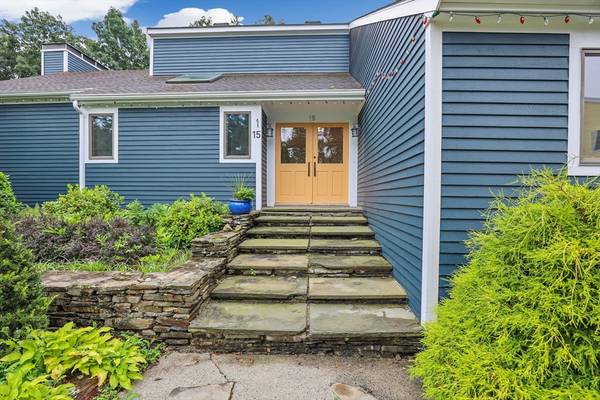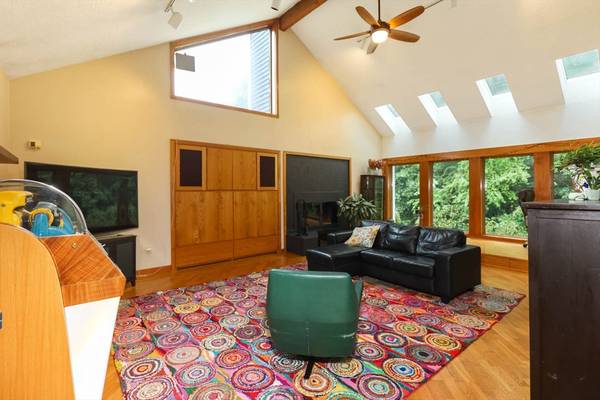For more information regarding the value of a property, please contact us for a free consultation.
Key Details
Sold Price $690,000
Property Type Single Family Home
Sub Type Single Family Residence
Listing Status Sold
Purchase Type For Sale
Square Footage 3,319 sqft
Price per Sqft $207
Subdivision Fox Hill
MLS Listing ID 73275908
Sold Date 09/23/24
Style Colonial,Contemporary
Bedrooms 3
Full Baths 2
Half Baths 2
HOA Y/N false
Year Built 1984
Annual Tax Amount $8,658
Tax Year 2024
Lot Size 0.470 Acres
Acres 0.47
Property Description
Desirable cul-de-sac Fox Hill setting for this 3BR Contemporary set on a landscaped lot. Spacious floor plan features Living Room with Vaulted Ceilings and Fireplace, Dining Room with Built Ins, Kitchen with granite counters and sliders to oversized deck with first floor Bath and Laundry Room. Main En Suite offer vaulted ceiling with walk-in closet, 2 Bedrooms and Full Bath. Bonus Space is in the partially finished Lower Level, ideal as In-Home Office, Family Room or Flex Space and separate Workshop space for your creations! Central Air, Efficient Natural Gas Heat and located in the Dawson Elementary School District of the Wachusett School System. Close to Holden Town Pool, Trails, and easy access to Worcester – Welcome Home!
Location
State MA
County Worcester
Zoning R40
Direction Salisbury St - Fox Hill - Catalpa Circle
Rooms
Basement Full, Partially Finished, Walk-Out Access, Interior Entry, Radon Remediation System, Concrete
Primary Bedroom Level Second
Dining Room Flooring - Hardwood
Kitchen Flooring - Stone/Ceramic Tile, Dining Area, Pantry, Countertops - Stone/Granite/Solid, Slider, Peninsula
Interior
Interior Features Bathroom - Half, Bonus Room, Bathroom, Mud Room
Heating Forced Air
Cooling Central Air
Flooring Tile, Carpet, Hardwood, Wood Laminate, Laminate, Flooring - Stone/Ceramic Tile
Fireplaces Number 1
Fireplaces Type Living Room
Appliance Water Heater, Range, Dishwasher, Refrigerator
Laundry Flooring - Stone/Ceramic Tile, Electric Dryer Hookup, Washer Hookup, First Floor
Basement Type Full,Partially Finished,Walk-Out Access,Interior Entry,Radon Remediation System,Concrete
Exterior
Exterior Feature Deck - Composite, Rain Gutters, Storage, Professional Landscaping, Sprinkler System
Garage Spaces 2.0
Utilities Available for Electric Range, for Electric Oven, for Electric Dryer, Washer Hookup
Roof Type Shingle
Total Parking Spaces 4
Garage Yes
Building
Lot Description Cul-De-Sac
Foundation Concrete Perimeter
Sewer Public Sewer
Water Public
Architectural Style Colonial, Contemporary
Schools
Elementary Schools Dawson
Middle Schools Mountview
High Schools Wachusett
Others
Senior Community false
Read Less Info
Want to know what your home might be worth? Contact us for a FREE valuation!

Our team is ready to help you sell your home for the highest possible price ASAP
Bought with Deanna Faucher • Lamacchia Realty, Inc.
Get More Information
Ryan Askew
Sales Associate | License ID: 9578345
Sales Associate License ID: 9578345



