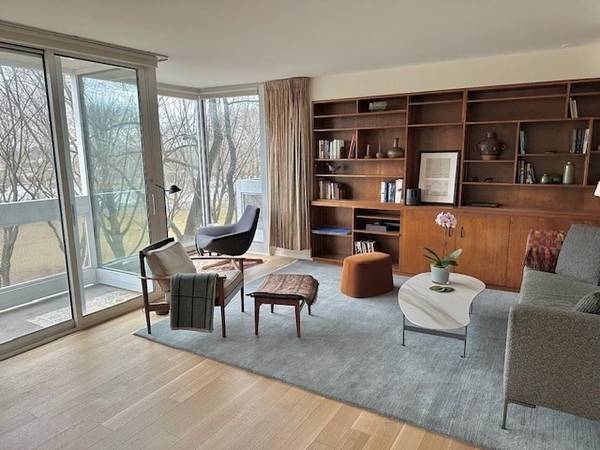For more information regarding the value of a property, please contact us for a free consultation.
Key Details
Sold Price $2,950,000
Property Type Condo
Sub Type Condominium
Listing Status Sold
Purchase Type For Sale
Square Footage 1,374 sqft
Price per Sqft $2,147
MLS Listing ID 73293592
Sold Date 09/24/24
Bedrooms 2
Full Baths 2
HOA Fees $2,841
Year Built 1986
Annual Tax Amount $14,880
Tax Year 2024
Property Description
Peaceful, panoramic, treetop views overlooking JFK Park & Charles River. End/corner unit offers both front to back floor plan & windows on 3 sides. Open, liv/dining rm has flr to ceiling, south facing windows, w/two glass alcoves, private balcony & wall of mahogany bookcases. Quartersawn oak flrs. Eat-in kitchen w/new SS appliances. Main bdrm has private bath & walk in closet. In unit W/D & copious closet space inc. priv. storage on different floor. Enjoy direct access to your unit from garage/lobby via semiprivate elevator. Sought after building for its security, convenience & prestige & 24 hr concierge. Sense of community resulting from hi owner occ. & many long-term residents, fostered via common reception & courtyard that hosts social events. The Residences offers a rare opportunity to enjoy a private retreat while living in the heart of Harvard Sq. Fine restaurants & shopping just outside your door. Kennedy School next door, easy walk/bike/drive/T ride to MIT, MGH, downtown.
Location
State MA
County Middlesex
Zoning res
Direction Entrance to the Residences is in through the beautiful courtyard behind the Charles Hotel.
Rooms
Basement N
Primary Bedroom Level Fourth Floor
Dining Room Flooring - Wood, Window(s) - Picture, Balcony / Deck, Open Floorplan
Kitchen Flooring - Stone/Ceramic Tile, Pantry, Stainless Steel Appliances
Interior
Heating Heat Pump
Cooling Central Air
Appliance Dishwasher, Disposal, Microwave, Refrigerator, Washer, Dryer
Laundry Fourth Floor, In Unit
Basement Type N
Exterior
Exterior Feature Balcony, City View(s)
Garage Spaces 1.0
Community Features Public Transportation, Shopping, Park, Walk/Jog Trails, Medical Facility, Bike Path, Highway Access, House of Worship, Private School, Public School, T-Station, University
Waterfront Description Waterfront,River
View Y/N Yes
View City
Roof Type Rubber
Garage Yes
Waterfront Description Waterfront,River
Building
Story 1
Sewer Public Sewer
Water Public
Others
Pets Allowed Yes
Senior Community false
Pets Allowed Yes
Read Less Info
Want to know what your home might be worth? Contact us for a FREE valuation!

Our team is ready to help you sell your home for the highest possible price ASAP
Bought with Michael Glenmullen • Coldwell Banker Realty - Cambridge
Get More Information
Ryan Askew
Sales Associate | License ID: 9578345
Sales Associate License ID: 9578345



