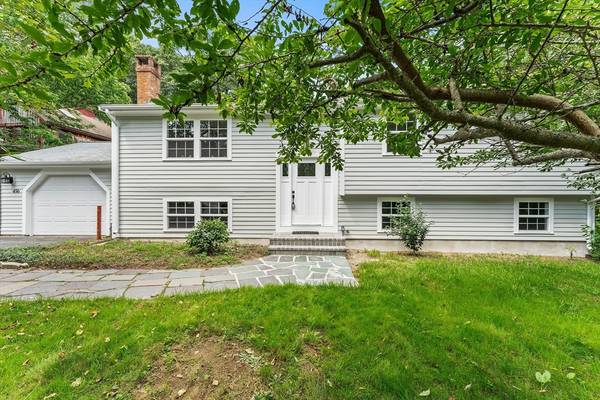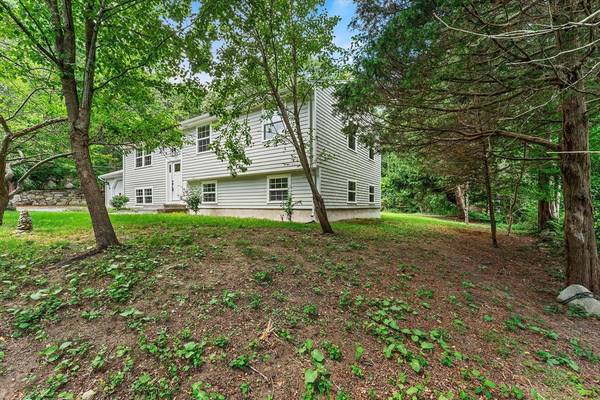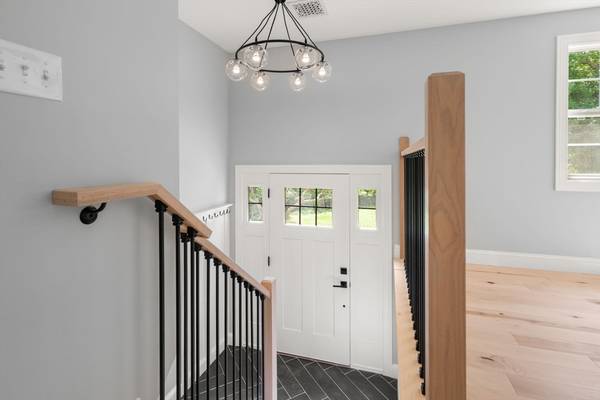For more information regarding the value of a property, please contact us for a free consultation.
Key Details
Sold Price $775,000
Property Type Single Family Home
Sub Type Single Family Residence
Listing Status Sold
Purchase Type For Sale
Square Footage 2,590 sqft
Price per Sqft $299
MLS Listing ID 73258179
Sold Date 09/24/24
Style Raised Ranch
Bedrooms 3
Full Baths 2
Half Baths 1
HOA Y/N false
Year Built 1970
Annual Tax Amount $7,294
Tax Year 2024
Lot Size 1.100 Acres
Acres 1.1
Property Description
Fully updated three (to 5) bedroom split-entry PLUS a cabin with parking for 6 vehicles just two miles from the beach! The house boasts stunning quartz countertops, exquisite tile work & brand-new appliances, new hardwoods & an electric fireplace. Three bedrooms on the main floor, including a primary with a private half bath. Downstairs you'll find a large family room & two more bedrooms/offices. New windows, central AC & a new gas furnace. Outside, you'll find a 2000 SF cabin with parking for 6 cars, ideal as a guest house, home office or man-cave. The upper floors offer a kitchenette, living room, bathroom & loft. Below, a sprawling two-story high basement serves as an impressive workshop for large vehicles, perfect for auto enthusiasts. Don't miss out on this expansive property with versatility & endless possibilities in a desirable coastal community!
Location
State MA
County Plymouth
Zoning R-1
Direction Use Gps
Rooms
Family Room Flooring - Wood, Exterior Access, Recessed Lighting
Primary Bedroom Level First
Dining Room Flooring - Wood, Open Floorplan, Recessed Lighting
Kitchen Flooring - Wood, Dining Area, Countertops - Stone/Granite/Solid, Countertops - Upgraded, Kitchen Island, Cabinets - Upgraded, Open Floorplan, Recessed Lighting, Stainless Steel Appliances
Interior
Interior Features Cathedral Ceiling(s), Ceiling Fan(s), Open Floorplan, Recessed Lighting, Sun Room, Bonus Room
Heating Natural Gas
Cooling Central Air
Flooring Wood, Tile, Flooring - Wood
Fireplaces Number 2
Fireplaces Type Family Room, Living Room
Appliance Range, Dishwasher, Refrigerator, Range Hood, Plumbed For Ice Maker
Laundry Electric Dryer Hookup, Washer Hookup, In Basement
Exterior
Exterior Feature Rain Gutters, Barn/Stable
Garage Spaces 7.0
Community Features Shopping, Park, Walk/Jog Trails, Medical Facility, Public School
Utilities Available for Electric Range, for Electric Dryer, Washer Hookup, Icemaker Connection
Waterfront Description Beach Front,1 to 2 Mile To Beach
Roof Type Shingle
Total Parking Spaces 7
Garage Yes
Waterfront Description Beach Front,1 to 2 Mile To Beach
Building
Foundation Concrete Perimeter
Sewer Private Sewer
Water Public
Others
Senior Community false
Read Less Info
Want to know what your home might be worth? Contact us for a FREE valuation!

Our team is ready to help you sell your home for the highest possible price ASAP
Bought with Henry Stout • Atlantic Properties
Get More Information
Ryan Askew
Sales Associate | License ID: 9578345
Sales Associate License ID: 9578345



