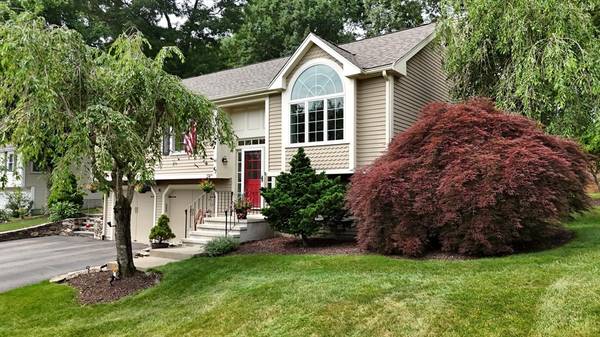For more information regarding the value of a property, please contact us for a free consultation.
Key Details
Sold Price $675,000
Property Type Single Family Home
Sub Type Single Family Residence
Listing Status Sold
Purchase Type For Sale
Square Footage 1,667 sqft
Price per Sqft $404
MLS Listing ID 73261654
Sold Date 09/25/24
Style Raised Ranch
Bedrooms 3
Full Baths 2
HOA Fees $70/mo
HOA Y/N true
Year Built 1994
Annual Tax Amount $6,173
Tax Year 2024
Lot Size 0.280 Acres
Acres 0.28
Property Description
OFFER DEADLINE 7/13/24 @8PM. SUNDAY OPEN HOUSE CANCELLED. Welcome to 47 Laurelwood Dr, a stylishly updated home featuring 3 beds and 2 full baths in North Attleboro, MA. This property boasts cathedral ceilings, recessed lighting, and gleaming hardwood floors. The kitchen is a chef's delight with gas cooking, granite countertops, and all new stainless steel appliances, creating a perfect blend of functionality and elegance. The spacious living room has a large palladium window and a 9 foot sliding door out to the mahogany deck with an above-ground pool. A highlight of this home is the finished lower level featuring a cozy gas fireplace family room and a built-in desk, providing additional living space ideal for relaxation and entertainment. With the added convenience of a 2-car garage, this home offers both comfort and practicality. Don't miss the opportunity to make this exceptional property yours!
Location
State MA
County Bristol
Zoning RES
Direction Please use GPS
Rooms
Family Room Closet/Cabinets - Custom Built, Flooring - Wall to Wall Carpet, Recessed Lighting
Basement Full
Primary Bedroom Level First
Dining Room Cathedral Ceiling(s), Ceiling Fan(s), Flooring - Hardwood, Recessed Lighting
Kitchen Flooring - Hardwood, Dining Area, Countertops - Stone/Granite/Solid, Recessed Lighting, Stainless Steel Appliances
Interior
Interior Features Central Vacuum, Wired for Sound
Heating Baseboard, Natural Gas, Hydronic Floor Heat(Radiant)
Cooling Central Air
Flooring Tile, Carpet, Hardwood
Fireplaces Number 1
Fireplaces Type Family Room
Appliance Gas Water Heater, Water Heater, Range, Dishwasher, Disposal, Microwave, Refrigerator, Washer, Dryer, Water Softener
Laundry In Basement, Gas Dryer Hookup, Washer Hookup
Basement Type Full
Exterior
Exterior Feature Deck, Patio, Pool - Above Ground, Storage, Professional Landscaping, Sprinkler System, Decorative Lighting, Fruit Trees, Garden, Invisible Fence
Garage Spaces 2.0
Fence Invisible
Pool Above Ground
Community Features Public Transportation, Shopping, Park, Medical Facility, House of Worship, Public School
Utilities Available for Gas Range, for Gas Dryer, Washer Hookup
Roof Type Shingle
Total Parking Spaces 4
Garage Yes
Private Pool true
Building
Lot Description Cul-De-Sac
Foundation Concrete Perimeter
Sewer Public Sewer
Water Public
Schools
Elementary Schools Martin
Middle Schools North Attleboro
High Schools North Attleboro
Others
Senior Community false
Read Less Info
Want to know what your home might be worth? Contact us for a FREE valuation!

Our team is ready to help you sell your home for the highest possible price ASAP
Bought with Diane Capodilupo • Diane Capodilupo & Company
Get More Information
Ryan Askew
Sales Associate | License ID: 9578345
Sales Associate License ID: 9578345



