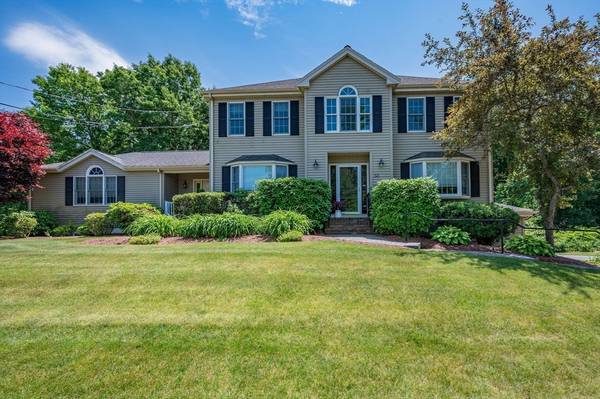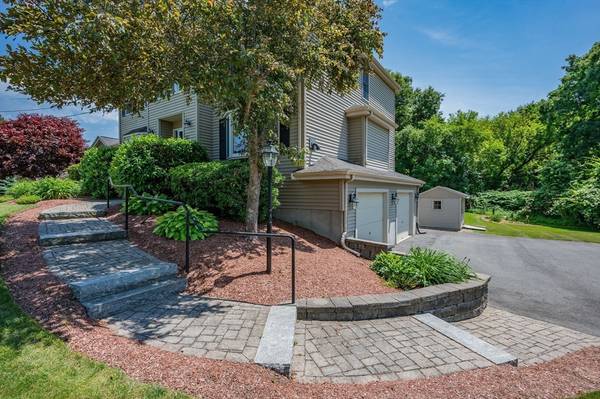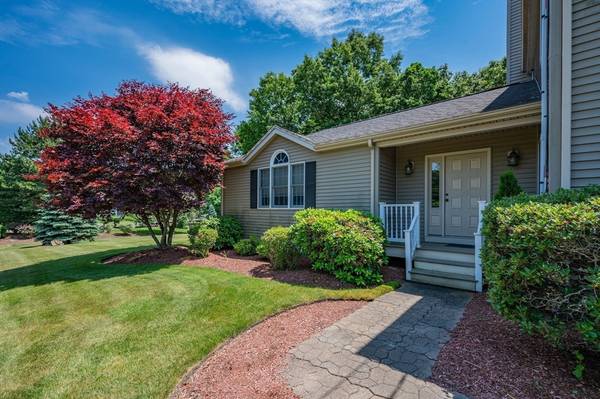For more information regarding the value of a property, please contact us for a free consultation.
Key Details
Sold Price $805,000
Property Type Single Family Home
Sub Type Single Family Residence
Listing Status Sold
Purchase Type For Sale
Square Footage 3,286 sqft
Price per Sqft $244
MLS Listing ID 73255566
Sold Date 09/25/24
Style Colonial
Bedrooms 4
Full Baths 3
Half Baths 1
HOA Y/N false
Year Built 2000
Annual Tax Amount $8,249
Tax Year 2024
Lot Size 0.690 Acres
Acres 0.69
Property Description
Step into LUXURY LIVING at this exquisite property, perfectly situated in a prime location! Boasting 5 BEDROMS & 3.5+ BATHS this beautiful home harmonizes comfort w/sophistication through its spacious layout & upscale amenities. Nestled in a highly desirable subdivision.. Come fall for the sun splashed kitchen w/tons of cabinets & counter space, center island w/seating & large E/I area. Upon entering you are welcomed by a bright &spacious Foyer, a versatile Family Room or Dining Room, home office, powder room, large front to back hallway at the side entrance & grand ensuite master! Make your way to the second level & be surprised by a Second en suite Master, 3 additional Beds & a 3rd Full Bath. Step outside & discover your own private oasis in the expansive fenced in backyard. The living room impresses w/a cozy fireplace, perfect for gatherings. Gym areas in the Basement w/ a 2nd Half Bath. 2 Car Garage & so much more. Don't miss the opportunity to own this stately jewel of a home!!!
Location
State MA
County Plymouth
Zoning R1A
Direction Rockland Street to Cypress Drive
Rooms
Family Room Ceiling Fan(s)
Basement Full
Primary Bedroom Level First
Kitchen Countertops - Stone/Granite/Solid, Kitchen Island, Open Floorplan, Recessed Lighting, Stainless Steel Appliances
Interior
Interior Features Recessed Lighting, Walk-In Closet(s), Bathroom - Full, Dining Area, Office, Bathroom, Foyer, Kitchen
Heating Forced Air, Oil
Cooling Central Air
Flooring Tile, Vinyl, Carpet, Hardwood
Fireplaces Number 1
Fireplaces Type Living Room
Appliance Range, Dishwasher, Microwave, Refrigerator, Washer, Dryer, Plumbed For Ice Maker
Laundry Bathroom - Full, First Floor, Electric Dryer Hookup
Basement Type Full
Exterior
Exterior Feature Patio, Storage, Professional Landscaping, Sprinkler System, Fenced Yard
Garage Spaces 2.0
Fence Fenced/Enclosed, Fenced
Community Features Public Transportation, Shopping, Park, Golf, Medical Facility, Highway Access, Public School, T-Station
Utilities Available for Electric Range, for Electric Oven, for Electric Dryer, Icemaker Connection
Waterfront Description Stream
Roof Type Shingle
Total Parking Spaces 8
Garage Yes
Waterfront Description Stream
Building
Lot Description Level
Foundation Concrete Perimeter
Sewer Public Sewer
Water Public
Others
Senior Community false
Read Less Info
Want to know what your home might be worth? Contact us for a FREE valuation!

Our team is ready to help you sell your home for the highest possible price ASAP
Bought with Terri Tobin Young • Yellow Brick Realty Inc.
Get More Information
Ryan Askew
Sales Associate | License ID: 9578345
Sales Associate License ID: 9578345



