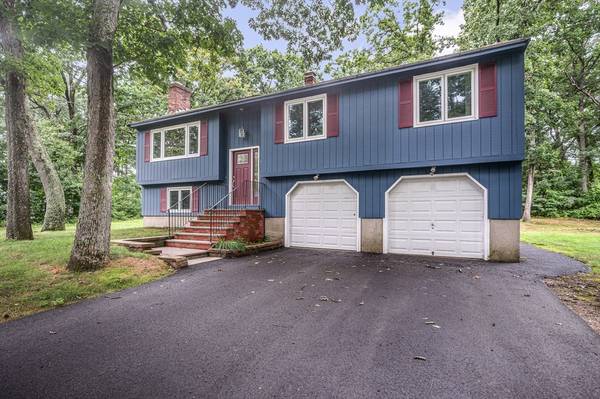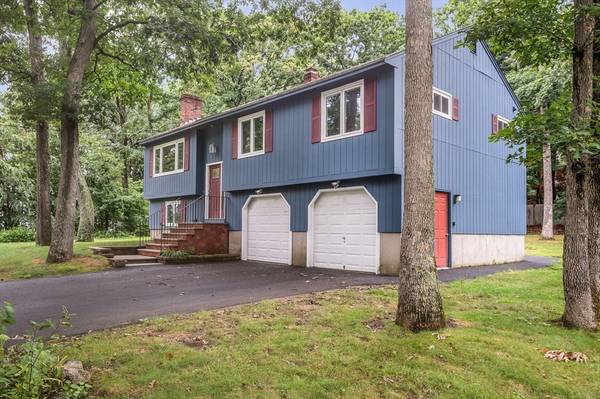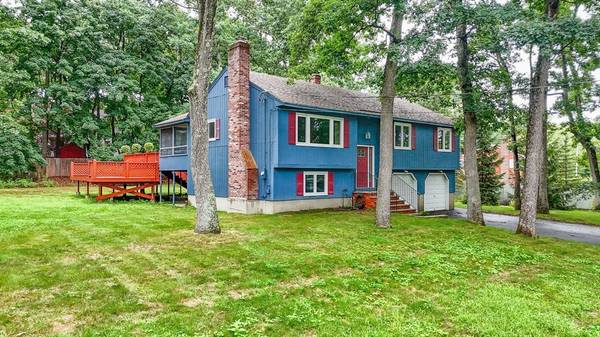For more information regarding the value of a property, please contact us for a free consultation.
Key Details
Sold Price $745,000
Property Type Single Family Home
Sub Type Single Family Residence
Listing Status Sold
Purchase Type For Sale
Square Footage 1,834 sqft
Price per Sqft $406
MLS Listing ID 73276528
Sold Date 09/26/24
Style Raised Ranch,Split Entry
Bedrooms 3
Full Baths 2
Half Baths 1
HOA Y/N false
Year Built 1981
Annual Tax Amount $8,048
Tax Year 2024
Lot Size 0.520 Acres
Acres 0.52
Property Description
One of North Wilmington's, MA most desirable neighborhoods, Hathaway Acres, has a great new home for sale! This oversized raised ranch has a large living room, huge kitchen open to dining room and screened in porch, with direct access to a large, double deck! Backyard is set up for a future pool, electricity is in place. Main level also has three large bedrooms, ample closets and ceiling fans. There's a full bath as well as a three quarter bath off the primary room. The lower level has a good size family room with wood burning fireplace along with a laundry area, half bath, plenty of storage and access to the backyard and garage. The two car garage has room for two vehicles and space for storage and work areas. The home has had many recent updates, including a brand new hot water tank, washing machine and septic distribution box. Within the last five years: new windows and doors, new heating system, carpets, central air compressor, exterior paint. Beautiful, large backyard too!
Location
State MA
County Middlesex
Area North Wilmington
Zoning Res
Direction RT 62 to Woburn St, left onto Marie, right onto Gunderson, follow to end, take left onto Evans.
Rooms
Family Room Flooring - Wall to Wall Carpet
Primary Bedroom Level Second
Dining Room Ceiling Fan(s), Flooring - Wood
Kitchen Flooring - Vinyl, Kitchen Island
Interior
Interior Features Ceiling Fan(s), Slider, Sun Room, Internet Available - Unknown
Heating Forced Air, Electric Baseboard, Oil
Cooling Central Air
Flooring Tile, Vinyl, Carpet, Wood Laminate, Flooring - Wall to Wall Carpet
Fireplaces Number 1
Fireplaces Type Family Room
Appliance Water Heater, Range, Dishwasher, Microwave, Refrigerator, Washer, Dryer
Laundry Electric Dryer Hookup, Washer Hookup, First Floor
Exterior
Exterior Feature Balcony / Deck, Deck - Wood, Sprinkler System
Garage Spaces 2.0
Community Features Shopping, Tennis Court(s), Walk/Jog Trails, Medical Facility, Conservation Area, Highway Access, House of Worship, Public School, T-Station, Sidewalks
Utilities Available for Electric Range, for Electric Dryer, Washer Hookup
Roof Type Shingle
Total Parking Spaces 4
Garage Yes
Building
Lot Description Level
Foundation Concrete Perimeter
Sewer Private Sewer
Water Public
Architectural Style Raised Ranch, Split Entry
Schools
Elementary Schools Woburn St
Middle Schools Wms
High Schools Whs
Others
Senior Community false
Acceptable Financing Contract
Listing Terms Contract
Read Less Info
Want to know what your home might be worth? Contact us for a FREE valuation!

Our team is ready to help you sell your home for the highest possible price ASAP
Bought with Ellen Bartnicki • RE/MAX Encore
Get More Information
Ryan Askew
Sales Associate | License ID: 9578345
Sales Associate License ID: 9578345



