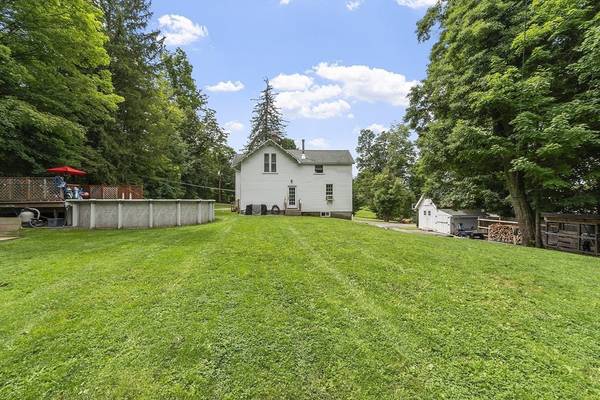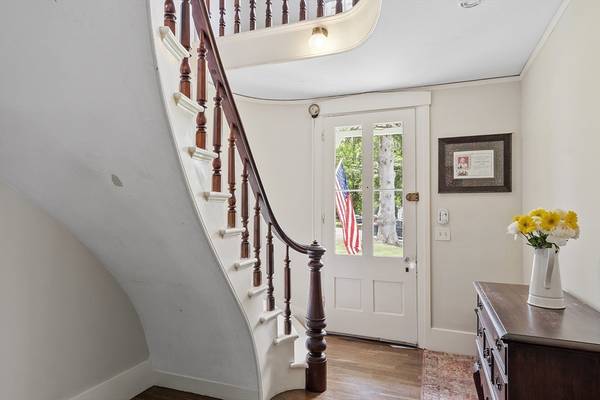For more information regarding the value of a property, please contact us for a free consultation.
Key Details
Sold Price $612,000
Property Type Single Family Home
Sub Type Single Family Residence
Listing Status Sold
Purchase Type For Sale
Square Footage 2,831 sqft
Price per Sqft $216
MLS Listing ID 73275890
Sold Date 09/26/24
Style Victorian
Bedrooms 4
Full Baths 2
HOA Y/N false
Year Built 1900
Annual Tax Amount $5,371
Tax Year 2024
Lot Size 0.880 Acres
Acres 0.88
Property Description
Folk Victorian updated for modern living but retaining many original features. Spindle work detailing front entry opens to a grand center foyer with stunning curved stairway to second floor. Living room and Dining room each with fireplace and unique octagon room configuration. Large country kitchen in the center of the house with numerous cabinets and spacious cooking area. First floor bedroom set back from the main living area possible in-law quarters. Second floor features updated bath, laundry area, 3 large bedrooms, and roomy family room with great closet space. Cathedral style windows grace the architecture of this home. Level rear yard with room for outdoor activities. Fire pit, picnic area, horse shoe pit all ready to enjoy. Small barn with chicken coop has electric. Large 12 x 16 shed with electric and smaller tractor/motorcycle shed. This is a large home with a long history in Sterling. Formerly the Town Doctors home/office. Located just off Sterling Town Center.
Location
State MA
County Worcester
Zoning N Res.
Direction Off Main St. Sterling
Rooms
Family Room Flooring - Wood
Basement Full
Primary Bedroom Level First
Dining Room Flooring - Wood
Kitchen Flooring - Wood
Interior
Heating Forced Air, Oil
Cooling None
Flooring Wood
Fireplaces Number 2
Fireplaces Type Dining Room, Living Room
Appliance Electric Water Heater, Range, Dishwasher, Refrigerator
Laundry Second Floor, Electric Dryer Hookup
Basement Type Full
Exterior
Exterior Feature Pool - Above Ground, Storage, Barn/Stable
Garage Spaces 1.0
Pool Above Ground
Community Features Shopping, Walk/Jog Trails, Golf, Conservation Area, Highway Access, House of Worship, Public School
Utilities Available for Gas Range, for Electric Dryer
Waterfront Description Beach Front,Lake/Pond,1 to 2 Mile To Beach,Beach Ownership(Public)
Roof Type Shingle
Total Parking Spaces 6
Garage Yes
Private Pool true
Waterfront Description Beach Front,Lake/Pond,1 to 2 Mile To Beach,Beach Ownership(Public)
Building
Lot Description Cleared, Level
Foundation Stone
Sewer Inspection Required for Sale
Water Public
Schools
Elementary Schools Houghton
Middle Schools Chocksett
High Schools Wachusett
Others
Senior Community false
Acceptable Financing Contract
Listing Terms Contract
Read Less Info
Want to know what your home might be worth? Contact us for a FREE valuation!

Our team is ready to help you sell your home for the highest possible price ASAP
Bought with Blood Team • Keller Williams Realty - Merrimack
Get More Information
Ryan Askew
Sales Associate | License ID: 9578345
Sales Associate License ID: 9578345



