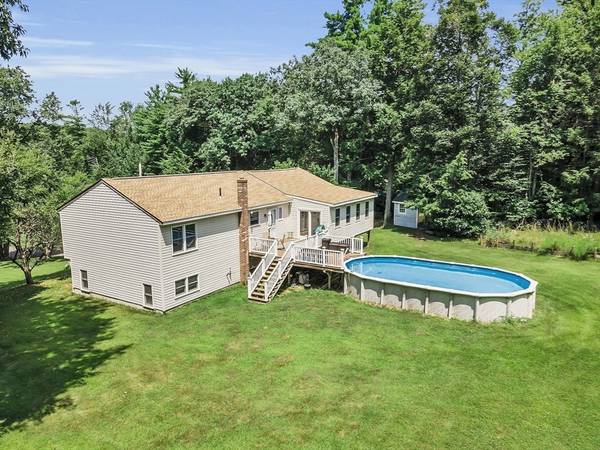For more information regarding the value of a property, please contact us for a free consultation.
Key Details
Sold Price $520,000
Property Type Single Family Home
Sub Type Single Family Residence
Listing Status Sold
Purchase Type For Sale
Square Footage 2,352 sqft
Price per Sqft $221
MLS Listing ID 73271185
Sold Date 09/26/24
Style Split Entry
Bedrooms 4
Full Baths 2
HOA Y/N false
Year Built 1995
Annual Tax Amount $5,145
Tax Year 2024
Lot Size 1.940 Acres
Acres 1.94
Property Description
~ At the end of this long & winding driveway sits a "One Owner" "Meticulously Maintained" comfort home boasting a cabinet packed Maple/Corian kitchen, center island & SS applnces "Open" to the tiled DR. Great LR has cathedral ceiling, pine wainscoat, cobblestone hearth w/pellet stove & glass atrium door that leads to the Sunroom/Playroom to PRIVATE exterior deck/above ground pool. Round off the 1st flr w/Master BR/double closets, BR #2 and a remodeld full bath! LOWER LEVEL OFFERS BONUS w/2 more BR's, FR & Full BA w/washer/dryer. Walkout to 2 car! With a right to farm cummunity explore the 2 stall barn (frost free hydrant) w/elec, tack, fenced paddock. 2 more outbuildings~shed holds 200 bales ~bring the farm! Passing Title V. Like to garden? Raised beds are ready for some new hands to sow some seeds. Minutes to Mt Jefferson & Malone Conservation Area w/trails or Comet Pond swim/fish. For the commuter Rt 68 & 2 are minutes from your location. Country Road Take Me Home to 15 Cross Rd
Location
State MA
County Worcester
Zoning 1-Family
Direction Ragged Hill Rd or New Templeton Rd to Cross
Rooms
Family Room Flooring - Wall to Wall Carpet, Chair Rail, Exterior Access, Recessed Lighting, Wainscoting
Basement Full, Finished, Interior Entry, Garage Access, Concrete
Primary Bedroom Level First
Dining Room Ceiling Fan(s), Flooring - Stone/Ceramic Tile, Open Floorplan
Kitchen Flooring - Wood, Countertops - Stone/Granite/Solid, Kitchen Island, Cabinets - Upgraded, Exterior Access, Open Floorplan, Stainless Steel Appliances, Lighting - Pendant
Interior
Interior Features Sunken, Play Room
Heating Baseboard, Oil, Pellet Stove
Cooling None
Flooring Wood, Tile, Carpet, Laminate, Flooring - Hardwood
Appliance Water Heater, Tankless Water Heater, Range, Dishwasher, Microwave, Refrigerator, Freezer, Washer, Dryer
Laundry In Basement, Electric Dryer Hookup, Washer Hookup
Basement Type Full,Finished,Interior Entry,Garage Access,Concrete
Exterior
Exterior Feature Deck - Composite, Pool - Above Ground, Rain Gutters, Storage, Barn/Stable, Paddock, Fenced Yard, Garden, Horses Permitted
Garage Spaces 2.0
Fence Fenced/Enclosed, Fenced
Pool Above Ground
Community Features Park, Walk/Jog Trails, Conservation Area, Highway Access, Public School
Utilities Available for Electric Range, for Electric Oven, for Electric Dryer, Washer Hookup
Roof Type Shingle
Total Parking Spaces 10
Garage Yes
Private Pool true
Building
Lot Description Gentle Sloping, Other
Foundation Concrete Perimeter
Sewer Private Sewer
Water Private
Architectural Style Split Entry
Schools
Elementary Schools Center K-5
Middle Schools Quabbin 6-8
High Schools Quabbin 9-12
Others
Senior Community false
Read Less Info
Want to know what your home might be worth? Contact us for a FREE valuation!

Our team is ready to help you sell your home for the highest possible price ASAP
Bought with Druann Jedrey • Leading Edge Real Estate
Get More Information
Ryan Askew
Sales Associate | License ID: 9578345
Sales Associate License ID: 9578345



