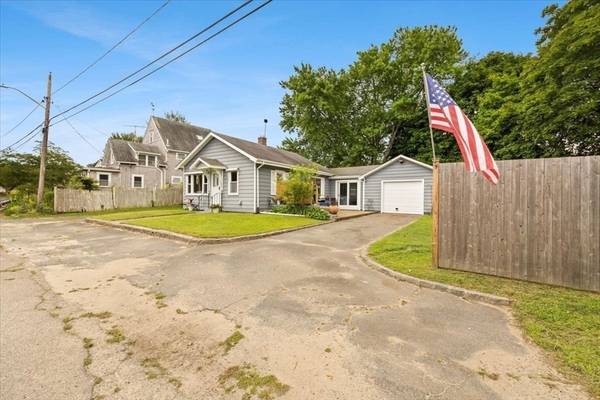For more information regarding the value of a property, please contact us for a free consultation.
Key Details
Sold Price $385,000
Property Type Single Family Home
Sub Type Single Family Residence
Listing Status Sold
Purchase Type For Sale
Square Footage 798 sqft
Price per Sqft $482
Subdivision Onset
MLS Listing ID 73277809
Sold Date 09/26/24
Style Ranch
Bedrooms 2
Full Baths 1
HOA Y/N false
Year Built 1935
Annual Tax Amount $3,176
Tax Year 2024
Lot Size 10,018 Sqft
Acres 0.23
Property Description
Discover the potential of this charming single-family home in the Onset Bay Area, where comfort meets creativity. As you enter, you'll find a warm and inviting living room that flows into the eat-in kitchen, a cozy spot for casual meals with family and friends. This home features a practical laundry room that also serves as a breezeway, leading to an outdoor patio and a convenient one-car garage. The decent-sized yard provides plenty of space for gardening, play, or relaxing in the sun. The partially finished basement includes three adaptable rooms, offering great possibilities for customization—whether you want a home office, gym, or cozy retreat. With access from both inside and outside, this home provides versatility for your lifestyle. Located in a quiet area with nearby trails that lead to the water's edge, this property needs some updates but is ready for your personal touch. It's perfect for starting fresh or downsizing with ease. Don't miss the chance to make this your own.
Location
State MA
County Plymouth
Area East Wareham
Zoning Res
Direction Cranberry HWY, Depot St, Onset Ave. to Fresh Meadow Dr. #23 Use GPS
Rooms
Basement Full, Partially Finished, Interior Entry
Primary Bedroom Level First
Kitchen Ceiling Fan(s), Dining Area
Interior
Interior Features Closet, Mud Room, Bonus Room, High Speed Internet
Heating Baseboard, Natural Gas
Cooling None
Flooring Wood, Tile, Vinyl, Laminate, Wood Laminate
Appliance Gas Water Heater, Range, Microwave, Refrigerator, Washer, Dryer
Laundry Main Level, Gas Dryer Hookup, Slider, Washer Hookup, First Floor
Basement Type Full,Partially Finished,Interior Entry
Exterior
Exterior Feature Patio
Garage Spaces 1.0
Community Features Public Transportation, Shopping, Tennis Court(s), Park, Walk/Jog Trails, Golf, Medical Facility, Bike Path, Conservation Area, Highway Access, House of Worship, Marina, Public School, T-Station
Utilities Available for Gas Range, for Gas Dryer, Washer Hookup
Waterfront Description Beach Front,Bay,Harbor,Ocean,Direct Access,1/2 to 1 Mile To Beach,Beach Ownership(Public)
Roof Type Shingle
Total Parking Spaces 3
Garage Yes
Waterfront Description Beach Front,Bay,Harbor,Ocean,Direct Access,1/2 to 1 Mile To Beach,Beach Ownership(Public)
Building
Lot Description Level
Foundation Concrete Perimeter
Sewer Public Sewer
Water Public
Others
Senior Community false
Read Less Info
Want to know what your home might be worth? Contact us for a FREE valuation!

Our team is ready to help you sell your home for the highest possible price ASAP
Bought with Katherine Wagner • Upper Cape Realty Corp.
Get More Information
Ryan Askew
Sales Associate | License ID: 9578345
Sales Associate License ID: 9578345



