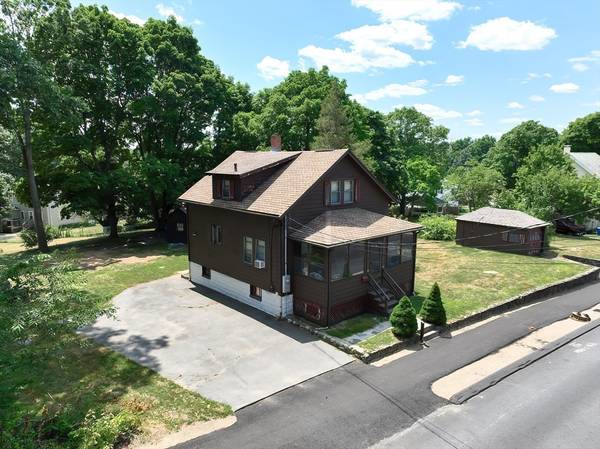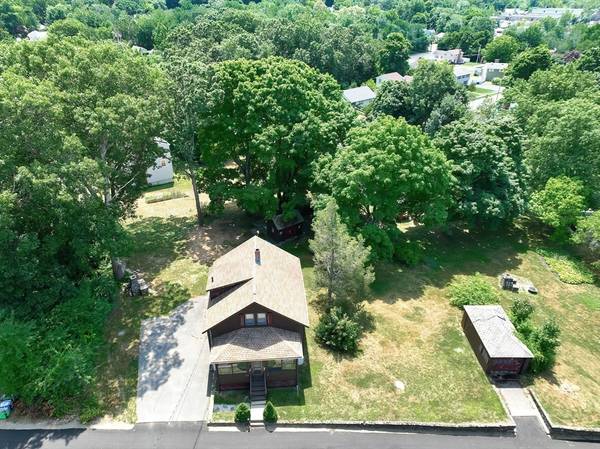For more information regarding the value of a property, please contact us for a free consultation.
Key Details
Sold Price $570,000
Property Type Single Family Home
Sub Type Single Family Residence
Listing Status Sold
Purchase Type For Sale
Square Footage 1,008 sqft
Price per Sqft $565
MLS Listing ID 73270706
Sold Date 09/27/24
Style Bungalow
Bedrooms 2
Full Baths 1
HOA Y/N false
Year Built 1930
Annual Tax Amount $6,001
Tax Year 2024
Lot Size 0.290 Acres
Acres 0.29
Property Description
Welcome to Wakefield! Outstanding potential for development or the perfect starter home. Enjoy an enclosed front porch, leading to an open-concept living/dining area and kitchen on the first floor. Upstairs, you’ll find 2 well-sized bedrooms and a full bathroom. Wood trim throughout adds warmth and character. The large, beautiful backyard with mature trees is ready for your ideas. Great opportunity to build your dream home or for a developer to build and resell. Massive level lot with impressive width in a great neighborhood. This property includes 2 parcels of land: 198 Salem Street is 0.21 acres or 9,248 sq ft w/ an assessed value of $517,500 AND 0 Border St is 0.08 acres or 3,598 sq ft w/ an assessed value of $16,000. Combined size of the 2 lots = 0.29 or 12,846 sq ft w/ a combined assessed value of $533,500. Town water & sewer. Please do not walk lot without an appointment. 1st showing at the 1st Open House Sat. 8/3 at 11 AM - no exceptions. Offers due Tuesday, 8/6 at 12:00 PM.
Location
State MA
County Middlesex
Zoning Res
Direction Main Street to Salem Street -OR- Lowell Street to Salem Street
Rooms
Basement Full, Walk-Out Access, Concrete, Unfinished
Primary Bedroom Level Second
Dining Room Closet/Cabinets - Custom Built, Flooring - Wall to Wall Carpet, Open Floorplan
Kitchen Flooring - Vinyl
Interior
Heating Steam, Oil
Cooling None
Flooring Vinyl, Carpet, Hardwood
Appliance Water Heater, Range, Disposal
Laundry Electric Dryer Hookup, Washer Hookup, In Basement
Basement Type Full,Walk-Out Access,Concrete,Unfinished
Exterior
Exterior Feature Porch - Enclosed, Rain Gutters
Garage Spaces 1.0
Community Features Public Transportation, Shopping, Park, Highway Access, Private School, Public School, T-Station, Sidewalks
Utilities Available for Electric Range, for Electric Oven, for Electric Dryer, Washer Hookup
Roof Type Shingle
Total Parking Spaces 4
Garage Yes
Building
Lot Description Level
Foundation Block
Sewer Public Sewer
Water Public
Schools
Elementary Schools Check W/ Supt.
Middle Schools Check W/ Supt.
High Schools Wakefield High
Others
Senior Community false
Read Less Info
Want to know what your home might be worth? Contact us for a FREE valuation!

Our team is ready to help you sell your home for the highest possible price ASAP
Bought with Team Ladner • RE/MAX Harmony
Get More Information

Ryan Askew
Sales Associate | License ID: 9578345
Sales Associate License ID: 9578345



