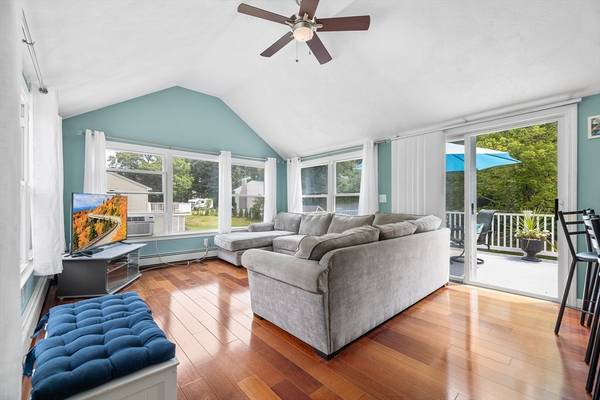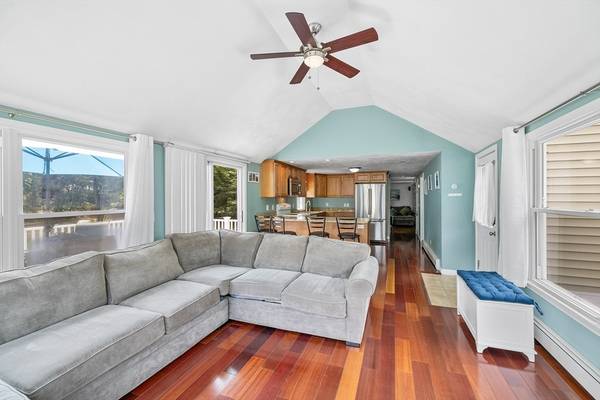For more information regarding the value of a property, please contact us for a free consultation.
Key Details
Sold Price $575,000
Property Type Single Family Home
Sub Type Single Family Residence
Listing Status Sold
Purchase Type For Sale
Square Footage 1,404 sqft
Price per Sqft $409
MLS Listing ID 73269400
Sold Date 09/27/24
Style Cape
Bedrooms 3
Full Baths 2
HOA Y/N false
Year Built 1965
Annual Tax Amount $4,851
Tax Year 2024
Lot Size 0.730 Acres
Acres 0.73
Property Description
OFFERS DUE MONDAY, 7/29, AT 2:00. Welcome home to this meticulously maintained and updated cape, ideally situated on a generous 3/4-acre lot in North Attleboro. Upon entry, you're welcomed into a sunlit living room that seamlessly flows into the open kitchen, perfect for both everyday living and entertaining. This home offers two full bathrooms and three bedrooms, with one bedroom conveniently located on the first floor and two spacious bedrooms on the second floor. The unfinished basement provides endless potential with its walk-out access to a patio area and fenced-in yard, perfect for outdoor gatherings and relaxation. Don't miss out on the opportunity to call this inviting property your new home!
Location
State MA
County Bristol
Zoning R20
Direction Use GPS
Rooms
Family Room Flooring - Hardwood
Basement Full, Sump Pump
Primary Bedroom Level Second
Kitchen Flooring - Hardwood, Countertops - Stone/Granite/Solid, Kitchen Island, Breakfast Bar / Nook
Interior
Heating Baseboard, Oil
Cooling Window Unit(s)
Fireplaces Number 1
Fireplaces Type Family Room
Appliance Range, Dishwasher, Microwave, Refrigerator, Washer, Dryer
Laundry In Basement
Basement Type Full,Sump Pump
Exterior
Exterior Feature Deck, Patio, Professional Landscaping, Fenced Yard
Garage Spaces 1.0
Fence Fenced
Roof Type Shingle
Total Parking Spaces 6
Garage Yes
Building
Lot Description Wooded
Foundation Concrete Perimeter
Sewer Private Sewer
Water Public
Others
Senior Community false
Read Less Info
Want to know what your home might be worth? Contact us for a FREE valuation!

Our team is ready to help you sell your home for the highest possible price ASAP
Bought with James Mckeon • eXp Realty
Get More Information
Ryan Askew
Sales Associate | License ID: 9578345
Sales Associate License ID: 9578345



