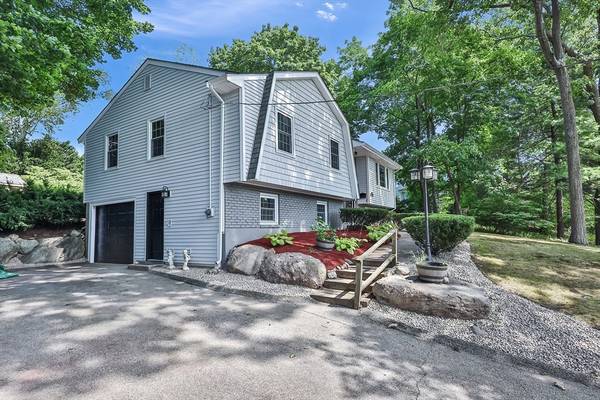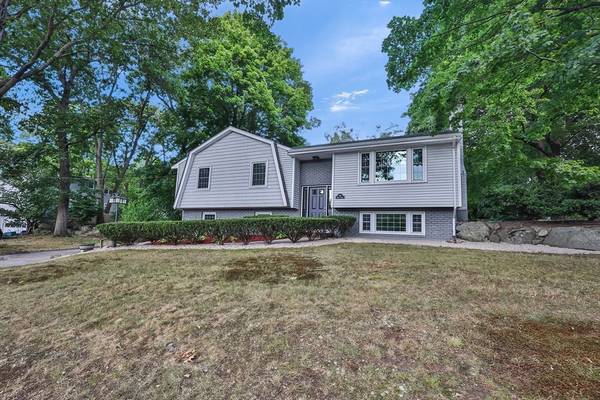For more information regarding the value of a property, please contact us for a free consultation.
Key Details
Sold Price $558,000
Property Type Single Family Home
Sub Type Single Family Residence
Listing Status Sold
Purchase Type For Sale
Square Footage 1,818 sqft
Price per Sqft $306
MLS Listing ID 73282916
Sold Date 09/27/24
Style Raised Ranch
Bedrooms 4
Full Baths 2
HOA Y/N false
Year Built 1975
Annual Tax Amount $4,899
Tax Year 2024
Lot Size 0.310 Acres
Acres 0.31
Property Description
BEST AND FINAL OFFERS DUE TUESDAY AT 10:00 A.M. Loved by the same family for decades and now perfected for the next family to take over! Enveloped in a freshly painted exterior, updated windows (approx 2 years), youthful roof (approx 12 years) and professionally landscaped yard....get ready to be continuously wowed!! Enter through your recently replaced front door for optimum energy efficiency, and instantly be greeted with refinished hardwood floors, new paint, and an updated kitchen that will be the talk of all the family gatherings you will be excited to host! Cathedral ceiling family room, centered by an iconic hearth is the ideal space to gather, only to be rivaled by optimum living area overflow in your finished basement! Garage offers storage if you need more than your new shed provides; all to store tools and toys to be enjoyed among your private back yard! Moments to Bishop Feehan, major routes and the commuter rail, a home clearly exuding family memories!
Location
State MA
County Bristol
Zoning R1
Direction Please use GPS
Rooms
Family Room Flooring - Laminate
Basement Partially Finished, Walk-Out Access, Garage Access
Primary Bedroom Level First
Dining Room Flooring - Hardwood
Kitchen Flooring - Hardwood, Countertops - Stone/Granite/Solid, Stainless Steel Appliances
Interior
Heating Baseboard, Natural Gas
Cooling None
Fireplaces Number 1
Appliance Range, Dishwasher, Refrigerator
Laundry In Basement
Basement Type Partially Finished,Walk-Out Access,Garage Access
Exterior
Exterior Feature Deck
Garage Spaces 1.0
Roof Type Shingle
Total Parking Spaces 4
Garage Yes
Building
Foundation Concrete Perimeter
Sewer Public Sewer
Water Public
Architectural Style Raised Ranch
Others
Senior Community false
Read Less Info
Want to know what your home might be worth? Contact us for a FREE valuation!

Our team is ready to help you sell your home for the highest possible price ASAP
Bought with Brooke Borstell • Berkshire Hathaway HomeServices Verani Realty
Get More Information
Ryan Askew
Sales Associate | License ID: 9578345
Sales Associate License ID: 9578345



