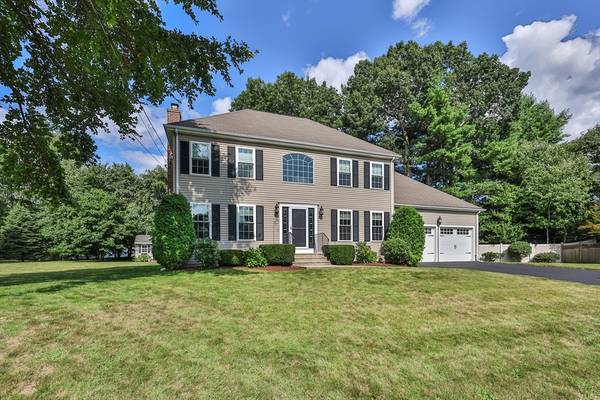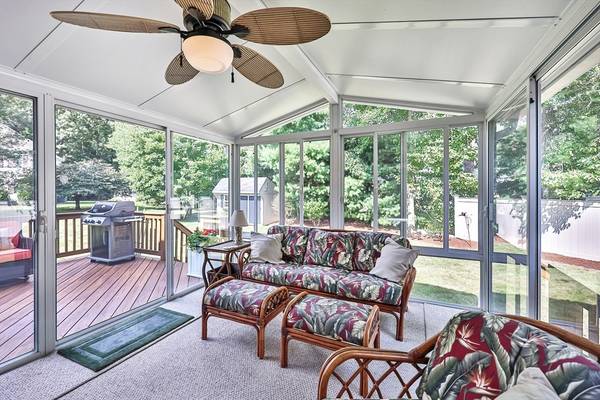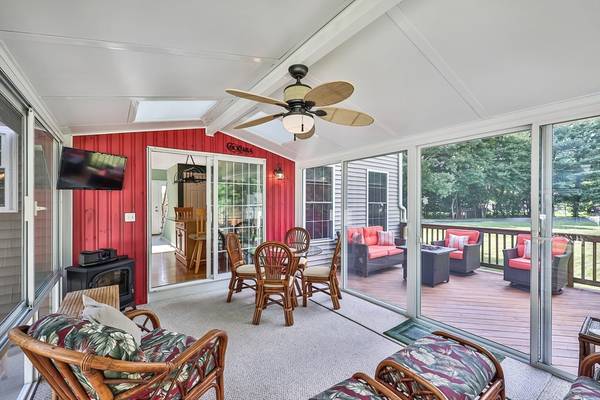For more information regarding the value of a property, please contact us for a free consultation.
Key Details
Sold Price $702,000
Property Type Single Family Home
Sub Type Single Family Residence
Listing Status Sold
Purchase Type For Sale
Square Footage 2,130 sqft
Price per Sqft $329
Subdivision Highland Wood Estates
MLS Listing ID 73281008
Sold Date 09/27/24
Style Colonial,Other (See Remarks)
Bedrooms 3
Full Baths 2
Half Baths 1
HOA Y/N false
Year Built 2000
Annual Tax Amount $7,695
Tax Year 2024
Lot Size 0.350 Acres
Acres 0.35
Property Description
NO OPEN HOUSE MON 8/26. OFFER DEADLINE 2PM MON 8/26. Prime end of cul-de-sac location in sought-after Highland Woods Estates is where you will find this well cared for 3-bedroom Colonial with eat-in kitchen with granite countertops open to gas fireplaced front-to-back family room, formal dining room with beautiful tray ceiling, first floor laundry, gleaming hardwoods, and three spacious bedrooms including primary with walk-in closet and bath. Fantastic finished lower level offers additional living space and cedar closet along with unfinished space perfect for further expansion or storage, along with ample storage above garage. Enjoy beautiful three-season room flanked by both wood deck and patio overlooking meticulously maintained grounds with shed with electricity and irrigation system. Additional updates: replaced exterior doors and windows in the front, basement and kitchen. Conveniently located cul-de-sac neighborhood close to schools, shopping, restaurants, routes 295/95 & train.
Location
State MA
County Bristol
Zoning Res
Direction Route 123 to Buena Vista Drive Right Bernardo Drive
Rooms
Family Room Flooring - Hardwood, Open Floorplan
Basement Full, Partially Finished, Interior Entry, Bulkhead, Radon Remediation System
Primary Bedroom Level Second
Dining Room Flooring - Hardwood, Decorative Molding
Kitchen Flooring - Hardwood, Dining Area, Countertops - Stone/Granite/Solid, Exterior Access, Recessed Lighting, Half Vaulted Ceiling(s)
Interior
Interior Features Recessed Lighting, Bonus Room, Sun Room
Heating Forced Air, Natural Gas
Cooling Central Air
Flooring Tile, Carpet, Hardwood, Flooring - Wall to Wall Carpet
Fireplaces Number 1
Fireplaces Type Family Room
Appliance Gas Water Heater, Water Heater, Range, Dishwasher, Disposal, Microwave, Washer, Dryer, Plumbed For Ice Maker
Laundry First Floor, Gas Dryer Hookup, Washer Hookup
Basement Type Full,Partially Finished,Interior Entry,Bulkhead,Radon Remediation System
Exterior
Exterior Feature Porch - Enclosed, Deck - Wood, Patio, Rain Gutters, Storage, Sprinkler System, Screens
Garage Spaces 2.0
Community Features Public Transportation, Shopping, Golf, Highway Access, Public School, T-Station, Sidewalks
Utilities Available for Gas Range, for Gas Dryer, Washer Hookup, Icemaker Connection
Roof Type Shingle
Total Parking Spaces 4
Garage Yes
Building
Lot Description Cul-De-Sac
Foundation Concrete Perimeter
Sewer Public Sewer
Water Public
Architectural Style Colonial, Other (See Remarks)
Schools
Elementary Schools Hill Roberts
Middle Schools Coelho
High Schools Attleboro
Others
Senior Community false
Read Less Info
Want to know what your home might be worth? Contact us for a FREE valuation!

Our team is ready to help you sell your home for the highest possible price ASAP
Bought with Gregory Buckingham • Premeer Real Estate Inc.
Get More Information
Ryan Askew
Sales Associate | License ID: 9578345
Sales Associate License ID: 9578345



