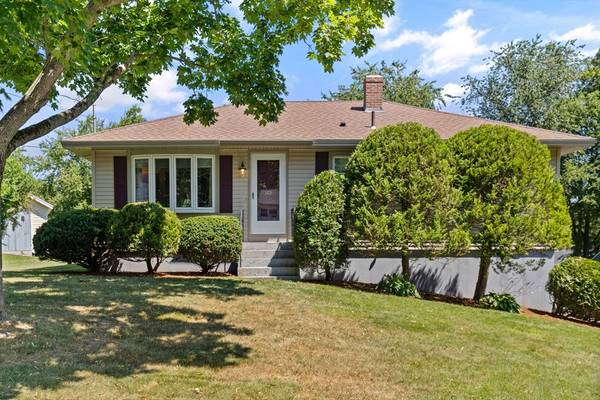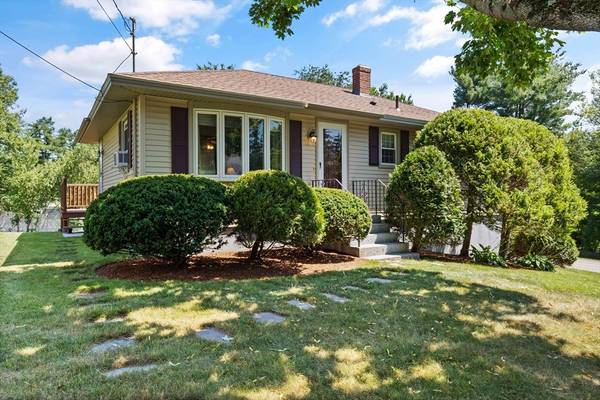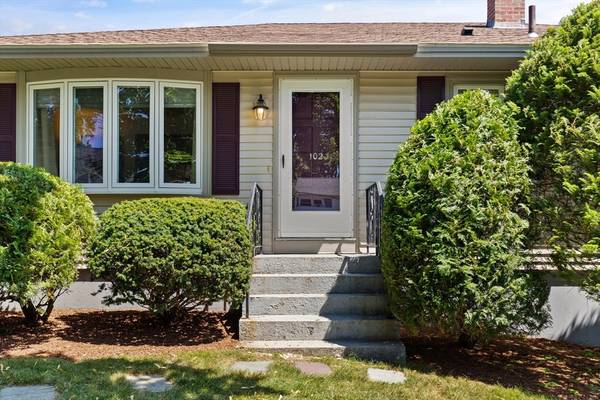For more information regarding the value of a property, please contact us for a free consultation.
Key Details
Sold Price $450,000
Property Type Single Family Home
Sub Type Single Family Residence
Listing Status Sold
Purchase Type For Sale
Square Footage 1,092 sqft
Price per Sqft $412
MLS Listing ID 73262294
Sold Date 09/11/24
Style Ranch
Bedrooms 3
Full Baths 1
HOA Y/N false
Year Built 1969
Annual Tax Amount $4,904
Tax Year 2024
Lot Size 0.290 Acres
Acres 0.29
Property Description
This charming ranch-style home is located in a desirable neighborhood and offers one-level living. The house features classic ranch-style architecture with a lovely backyard that is perfect for enjoying summer evenings and sunsets on your back deck. The interior of the home is thoughtfully designed for both comfort and convenience. As you enter the home, you'll be greeted by a cozy living room that leads to the dining area and kitchen. The kitchen is equipped with all the necessary appliances and has ample cabinet space for storage. The primary bedroom is spacious and bright, with plenty of natural light. The two additional bedrooms are perfect for a home office or guest room.This home is perfect for those who appreciate one-level living and a low-maintenance lifestyle. The backyard is a great place to relax and unwind after a long day. The location is convenient to shopping, dining, and entertainment options.
Location
State MA
County Worcester
Zoning RES
Direction Please use GPS
Rooms
Basement Full, Partially Finished, Walk-Out Access, Garage Access, Concrete
Primary Bedroom Level First
Kitchen Country Kitchen, Exterior Access, Open Floorplan
Interior
Heating Baseboard, Natural Gas
Cooling Window Unit(s)
Flooring Hardwood
Appliance Gas Water Heater
Laundry In Basement
Basement Type Full,Partially Finished,Walk-Out Access,Garage Access,Concrete
Exterior
Exterior Feature Deck
Garage Spaces 1.0
Community Features Shopping, Highway Access, House of Worship, Public School
Roof Type Shingle
Total Parking Spaces 6
Garage Yes
Building
Lot Description Level
Foundation Concrete Perimeter
Sewer Public Sewer
Water Public
Architectural Style Ranch
Others
Senior Community false
Acceptable Financing Contract
Listing Terms Contract
Read Less Info
Want to know what your home might be worth? Contact us for a FREE valuation!

Our team is ready to help you sell your home for the highest possible price ASAP
Bought with The Tabassi Team • RE/MAX Partners Relocation
Get More Information
Ryan Askew
Sales Associate | License ID: 9578345
Sales Associate License ID: 9578345



