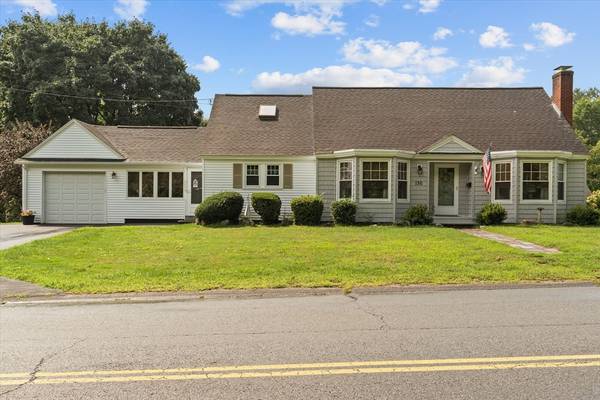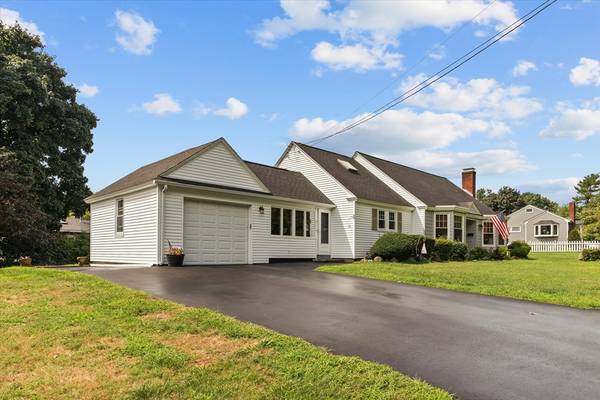For more information regarding the value of a property, please contact us for a free consultation.
Key Details
Sold Price $585,000
Property Type Single Family Home
Sub Type Single Family Residence
Listing Status Sold
Purchase Type For Sale
Square Footage 1,771 sqft
Price per Sqft $330
MLS Listing ID 73280041
Sold Date 09/30/24
Style Cape
Bedrooms 3
Full Baths 1
HOA Y/N false
Year Built 1954
Annual Tax Amount $5,137
Tax Year 2023
Lot Size 0.450 Acres
Acres 0.45
Property Description
Come fall in love with 130 Pleasant View Street! This wonderful Cape offers large living spaces and plenty of room to spread out. The first floor features an eat-in kitchen, with tile flooring, granite counters and newer SS appliances. The dining room has a beautiful bay window and HW floors. The front to back living room has HW flooring, a fireplace and is perfect for entertaining. The heated tiled breezeway is perfect for a den/flex space and offers access to a new Trex deck and beautiful partially fenced in yard. Two bedrooms on the first have HW floors. Upstairs is the third bedroom with wall to wall. A large unfinished space over the garage is perfect for storage. The full basement features a professional french drain and can easily be finished. Recent updates include hot water heater, Trex deck, central air, vinyl siding, driveway, SS appliances and granite countertops. The location is perfect for commuting, proximity to schools, shopping and all Merrimack Valley has to offer!
Location
State MA
County Essex
Zoning RD
Direction Pleasant or East Street to Pleasant View Street
Rooms
Basement Full, Bulkhead, Sump Pump, Unfinished
Primary Bedroom Level First
Dining Room Flooring - Hardwood, Window(s) - Bay/Bow/Box
Kitchen Flooring - Stone/Ceramic Tile, Pantry, Countertops - Stone/Granite/Solid, Stainless Steel Appliances
Interior
Interior Features Bonus Room, Central Vacuum
Heating Baseboard, Natural Gas
Cooling Central Air
Flooring Tile, Carpet, Hardwood, Flooring - Stone/Ceramic Tile
Fireplaces Number 1
Fireplaces Type Living Room
Appliance Gas Water Heater, Range, Dishwasher, Disposal, Microwave, Refrigerator, Washer, Dryer
Laundry In Basement, Gas Dryer Hookup
Basement Type Full,Bulkhead,Sump Pump,Unfinished
Exterior
Exterior Feature Deck - Composite, Sprinkler System
Garage Spaces 1.0
Community Features Public Transportation, Shopping, Park, Walk/Jog Trails, Golf, Medical Facility, Laundromat, Bike Path, Highway Access, House of Worship, Private School, Public School
Utilities Available for Electric Range, for Electric Oven, for Gas Dryer
Roof Type Shingle
Total Parking Spaces 4
Garage Yes
Building
Foundation Concrete Perimeter
Sewer Public Sewer
Water Public
Schools
Elementary Schools Timony Grammar
Middle Schools Timony Grammar
High Schools Methuen Hs
Others
Senior Community false
Read Less Info
Want to know what your home might be worth? Contact us for a FREE valuation!

Our team is ready to help you sell your home for the highest possible price ASAP
Bought with Gilma Renzi • Compass
Get More Information

Ryan Askew
Sales Associate | License ID: 9578345
Sales Associate License ID: 9578345



