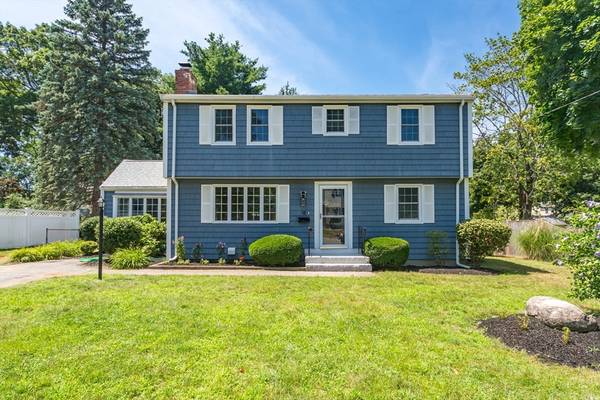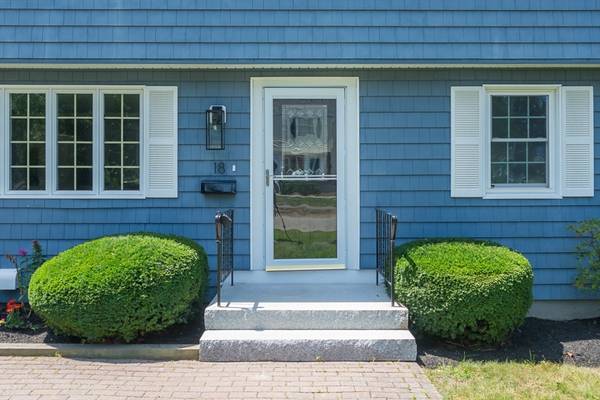For more information regarding the value of a property, please contact us for a free consultation.
Key Details
Sold Price $1,150,000
Property Type Single Family Home
Sub Type Single Family Residence
Listing Status Sold
Purchase Type For Sale
Square Footage 2,572 sqft
Price per Sqft $447
MLS Listing ID 73266778
Sold Date 09/27/24
Style Garrison
Bedrooms 4
Full Baths 2
HOA Y/N false
Year Built 1950
Annual Tax Amount $9,237
Tax Year 2024
Lot Size 10,018 Sqft
Acres 0.23
Property Description
This newly renovated Colonial, located on a tree-lined street in one of Natick's most desirable lakeside neighborhoods is ready for you to move in. The 4-bedroom, 2-bath home features freshly painted interiors & new or refinished hardwood floors. The open 1st level boasts a newly remodeled kitchen with quartz counters, island & stainless-steel appliances, a spacious dining room with fireplace, a sunny family room, a renovated full bath, 1st floor bedroom, office & large sunroom with vaulted ceilings which leads to a new paver patio overlooking an expansive, fenced backyard. The 2nd level includes a renovated full bath & 3 generously sized bedrooms, with the main bedroom featuring a huge walk-in closet. The lower level offers a newly finished playroom with vinyl plank flooring & a laundry room. Outside updates include new lighting, refreshed landscaping, a newly paved driveway & a paver patio. Enjoy great schools & proximity to the commuter rail, commuter routes & fabulous shopping!
Location
State MA
County Middlesex
Zoning RSA
Direction Rte 135 or Rte 9 to Speen St to Purington Ave to Hampton Rd.
Rooms
Family Room Flooring - Hardwood, Cable Hookup, Exterior Access, Recessed Lighting, Lighting - Overhead
Basement Full, Crawl Space, Partially Finished, Bulkhead
Primary Bedroom Level Second
Dining Room Flooring - Hardwood, Recessed Lighting
Kitchen Flooring - Hardwood, Countertops - Stone/Granite/Solid, Kitchen Island, Open Floorplan, Recessed Lighting, Stainless Steel Appliances, Lighting - Pendant
Interior
Interior Features Lighting - Overhead, Ceiling Fan(s), Vaulted Ceiling(s), Recessed Lighting, Office, Sun Room, Play Room
Heating Oil, Hydro Air
Cooling Central Air
Flooring Tile, Carpet, Hardwood, Vinyl / VCT, Flooring - Hardwood, Flooring - Vinyl
Fireplaces Number 1
Fireplaces Type Dining Room
Appliance Water Heater, Range, Dishwasher, Disposal, Microwave, Refrigerator, Range Hood
Laundry Flooring - Vinyl, Electric Dryer Hookup, Recessed Lighting, Washer Hookup, In Basement
Basement Type Full,Crawl Space,Partially Finished,Bulkhead
Exterior
Exterior Feature Patio, Storage, Decorative Lighting
Fence Fenced/Enclosed
Community Features Public Transportation, Shopping, Tennis Court(s), Park, Walk/Jog Trails, Stable(s), Golf, Medical Facility, Laundromat, Bike Path, Conservation Area, Highway Access, House of Worship, Private School, Public School, T-Station
Utilities Available for Gas Range, for Electric Dryer, Washer Hookup
Waterfront Description Beach Front,Lake/Pond,Beach Ownership(Public)
Roof Type Shingle
Total Parking Spaces 4
Garage No
Waterfront Description Beach Front,Lake/Pond,Beach Ownership(Public)
Building
Lot Description Level
Foundation Concrete Perimeter
Sewer Public Sewer
Water Public
Schools
Elementary Schools Brown
Middle Schools Kennedy
High Schools Nhs
Others
Senior Community false
Acceptable Financing Contract
Listing Terms Contract
Read Less Info
Want to know what your home might be worth? Contact us for a FREE valuation!

Our team is ready to help you sell your home for the highest possible price ASAP
Bought with Graham Pettengill • ERA Key Realty Services- Fram
Get More Information
Ryan Askew
Sales Associate | License ID: 9578345
Sales Associate License ID: 9578345



