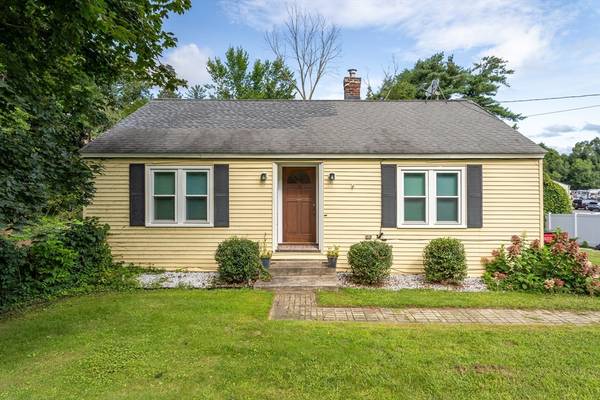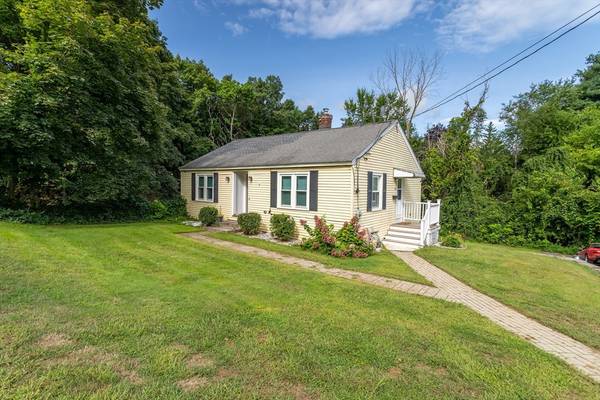For more information regarding the value of a property, please contact us for a free consultation.
Key Details
Sold Price $365,000
Property Type Single Family Home
Sub Type Single Family Residence
Listing Status Sold
Purchase Type For Sale
Square Footage 936 sqft
Price per Sqft $389
MLS Listing ID 73280769
Sold Date 09/30/24
Style Ranch
Bedrooms 3
Full Baths 1
Half Baths 1
HOA Y/N false
Year Built 1920
Annual Tax Amount $4,304
Tax Year 2024
Lot Size 0.380 Acres
Acres 0.38
Property Description
Single-level living home, offering two spacious bedrooms and full bath on the first floor with a generous sized living room and eat-in kitchen. The basement offers many possibilities for you to customize the space. There's an additional bedroom in the basement that could be finished off for the third bedroom or another room that works for you. The expansive laundry area provides ample space to complete the second bathroom. The finished bonus room downstairs could easily be a family room, office or another area that suits your lifestyle. This area features a convenient walkout to a surprisingly large and private backyard—ideal for hours of entertaining or quiet relaxation. The fence along the driveway adds additional privacy. With great highway access and proximity to area amenities, you're just minutes to the downtown community, rail trail and train station. With a little love and attention, this home could be the perfect fit for you! Come take a look!
Location
State MA
County Worcester
Zoning RB
Direction MA Route 2 to Abbott Avenue to Nichols Street
Rooms
Basement Full, Partially Finished, Walk-Out Access, Interior Entry
Primary Bedroom Level First
Interior
Heating Steam, Natural Gas
Cooling None
Flooring Vinyl, Hardwood, Wood Laminate
Appliance Gas Water Heater, Range, Dishwasher, Refrigerator, Washer, Dryer
Laundry In Basement, Electric Dryer Hookup, Washer Hookup
Basement Type Full,Partially Finished,Walk-Out Access,Interior Entry
Exterior
Community Features Public Transportation, Shopping, Walk/Jog Trails, Medical Facility, Highway Access
Utilities Available for Electric Dryer, Washer Hookup
Roof Type Shingle
Total Parking Spaces 4
Garage No
Building
Lot Description Gentle Sloping, Level
Foundation Block
Sewer Public Sewer
Water Public
Architectural Style Ranch
Others
Senior Community false
Acceptable Financing Contract
Listing Terms Contract
Read Less Info
Want to know what your home might be worth? Contact us for a FREE valuation!

Our team is ready to help you sell your home for the highest possible price ASAP
Bought with Paul White • Keller Williams Realty Signature Properties
Get More Information
Ryan Askew
Sales Associate | License ID: 9578345
Sales Associate License ID: 9578345



