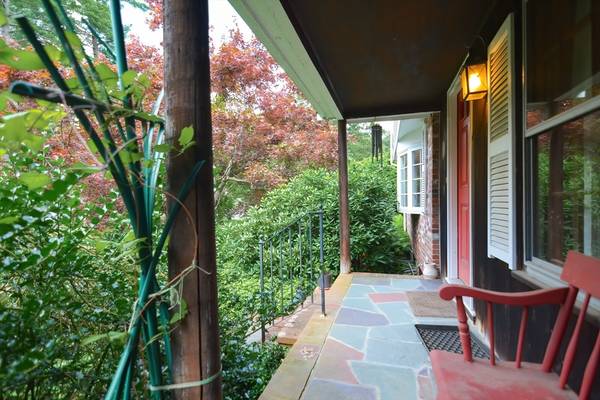For more information regarding the value of a property, please contact us for a free consultation.
Key Details
Sold Price $835,000
Property Type Single Family Home
Sub Type Single Family Residence
Listing Status Sold
Purchase Type For Sale
Square Footage 2,295 sqft
Price per Sqft $363
MLS Listing ID 73281405
Sold Date 10/01/24
Style Colonial
Bedrooms 5
Full Baths 3
Half Baths 1
HOA Y/N false
Year Built 1963
Annual Tax Amount $11,645
Tax Year 2024
Lot Size 0.460 Acres
Acres 0.46
Property Description
Opportunity knocks! A beloved family home that has been cherished for generations is ready for its next chapter. The interior of the home is crafted to suit a diverse range of lifestyles with a layout that's highlighted by a bright kitchen overlooking a thoughtfully landscaped yard, 4 HUGE BRs including a main suite with double closets and hardwood floors through most. The 5th BR is an in-law apartment with a kitchen/stove, walk in closet and full bathroom that could function as a 1st floor main suite, live-in nanny space, large office or playroom. A 3-season porch completes a long list of exterior features including energy-efficient solar panels - decrease your carbon footprint and save money! Mature trees, flowering shrubs, and manicured lawns create a serene setting perfect for entertaining or quiet relaxation. Updates include the electric panel (2 y/o) and water tank ('23). Situated in a popular neighborhood, this home bursting with potential to be someone's forever home!
Location
State MA
County Norfolk
Zoning RS
Direction Pine St or Fliny Locke to Tamarack Rd to Lantern
Rooms
Family Room Closet, Flooring - Hardwood
Basement Full, Interior Entry, Bulkhead, Concrete, Unfinished
Primary Bedroom Level Second
Dining Room Flooring - Hardwood
Kitchen Flooring - Hardwood, Window(s) - Picture, Dining Area, Recessed Lighting
Interior
Interior Features Bathroom - Full, Bathroom - With Shower Stall, Closet, In-Law Floorplan, Kitchen, Bathroom, Mud Room, Foyer
Heating Forced Air, Natural Gas
Cooling Central Air, Ductless
Flooring Vinyl, Laminate, Hardwood, Flooring - Vinyl, Flooring - Hardwood
Fireplaces Number 2
Fireplaces Type Living Room
Appliance Water Heater, Range, Dishwasher, Microwave, Refrigerator, Washer, Dryer
Basement Type Full,Interior Entry,Bulkhead,Concrete,Unfinished
Exterior
Exterior Feature Porch - Screened, Rain Gutters, Garden
Garage Spaces 2.0
Community Features Sidewalks
Roof Type Shingle
Total Parking Spaces 4
Garage Yes
Building
Lot Description Wooded, Level
Foundation Concrete Perimeter, Other
Sewer Public Sewer
Water Public
Architectural Style Colonial
Others
Senior Community false
Read Less Info
Want to know what your home might be worth? Contact us for a FREE valuation!

Our team is ready to help you sell your home for the highest possible price ASAP
Bought with Mary Crane • Berkshire Hathaway HomeServices Commonwealth Real Estate
Get More Information
Ryan Askew
Sales Associate | License ID: 9578345
Sales Associate License ID: 9578345



