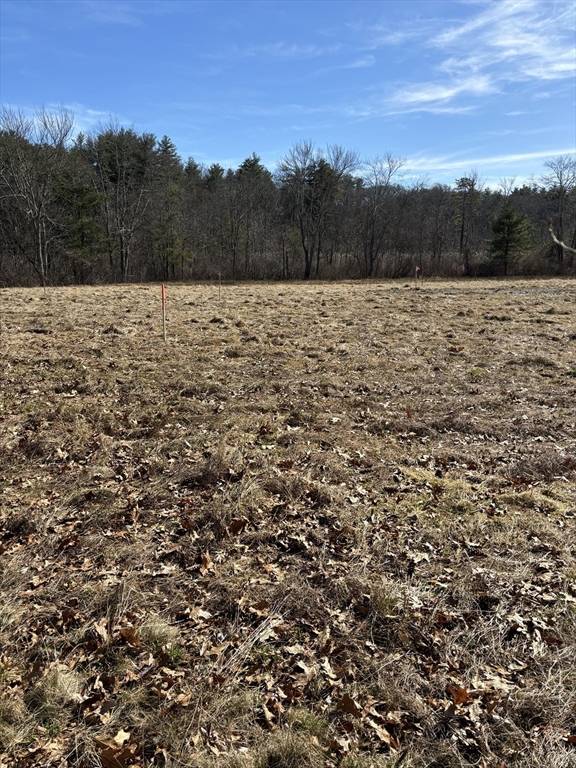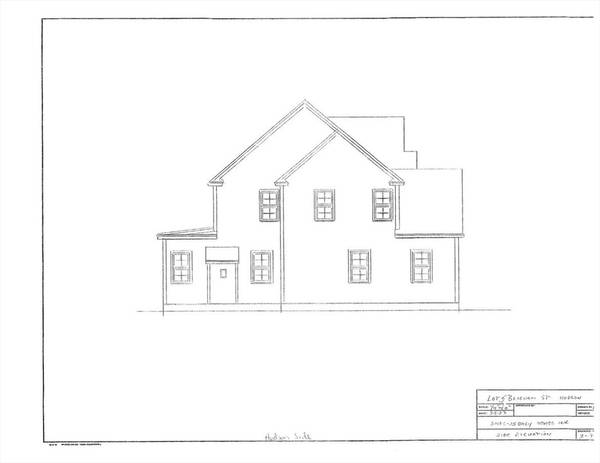For more information regarding the value of a property, please contact us for a free consultation.
Key Details
Sold Price $916,000
Property Type Single Family Home
Sub Type Single Family Residence
Listing Status Sold
Purchase Type For Sale
Square Footage 2,700 sqft
Price per Sqft $339
MLS Listing ID 73222913
Sold Date 09/27/24
Style Colonial
Bedrooms 4
Full Baths 2
Half Baths 1
HOA Y/N false
Year Built 2024
Tax Year 2024
Lot Size 0.830 Acres
Acres 0.83
Property Description
New Construction! Great central location - close to Hudson's many fine restaurants and local shopping while also convenient to major commuter routes (Rte 290, 495, Mass Pike). This 4 bedroom, 2 1/2 bath Colonial style home features an open floor plan, quartz countertops, hardwood floors, central air, 2x6 construction, and a primary suite with bonus office/exercise room. Enjoy the beautiful south-facing composite deck looking out over a backyard complete with everything that nature has to offer with the abutting conservation land. This neighborhood of new construction homes is a must-see!
Location
State MA
County Middlesex
Zoning res
Direction Rt 290 to Solomon Pd Rd to Donald Lynch BLVD turns into Brigham St at the Marlboro/Hudson line
Rooms
Family Room Flooring - Hardwood, Recessed Lighting
Basement Full, Interior Entry, Garage Access
Primary Bedroom Level Second
Dining Room Flooring - Hardwood, Recessed Lighting, Crown Molding
Kitchen Flooring - Hardwood, Countertops - Stone/Granite/Solid, Deck - Exterior, Recessed Lighting, Slider
Interior
Interior Features Closet/Cabinets - Custom Built, Closet - Double, Mud Room, Office
Heating Forced Air, Propane
Cooling Central Air
Flooring Tile, Carpet, Hardwood, Flooring - Stone/Ceramic Tile, Flooring - Hardwood
Fireplaces Number 1
Fireplaces Type Family Room
Appliance Electric Water Heater, Dishwasher, Disposal, Microwave, Refrigerator, Range Hood, Plumbed For Ice Maker
Laundry Flooring - Hardwood, Electric Dryer Hookup, Washer Hookup, Second Floor
Basement Type Full,Interior Entry,Garage Access
Exterior
Exterior Feature Porch, Deck - Composite
Garage Spaces 2.0
Community Features Shopping, Park, Walk/Jog Trails, Highway Access, Public School
Utilities Available for Electric Range, for Electric Oven, for Electric Dryer, Washer Hookup, Icemaker Connection
Roof Type Shingle
Total Parking Spaces 4
Garage Yes
Building
Lot Description Level
Foundation Concrete Perimeter
Sewer Public Sewer
Water Public
Architectural Style Colonial
Schools
Elementary Schools 3 Elementarty
Middle Schools David J. Quinn
High Schools Hudson High
Others
Senior Community false
Acceptable Financing Contract
Listing Terms Contract
Read Less Info
Want to know what your home might be worth? Contact us for a FREE valuation!

Our team is ready to help you sell your home for the highest possible price ASAP
Bought with John Maiola • William Raveis R.E. & Home Services
Get More Information
Ryan Askew
Sales Associate | License ID: 9578345
Sales Associate License ID: 9578345



