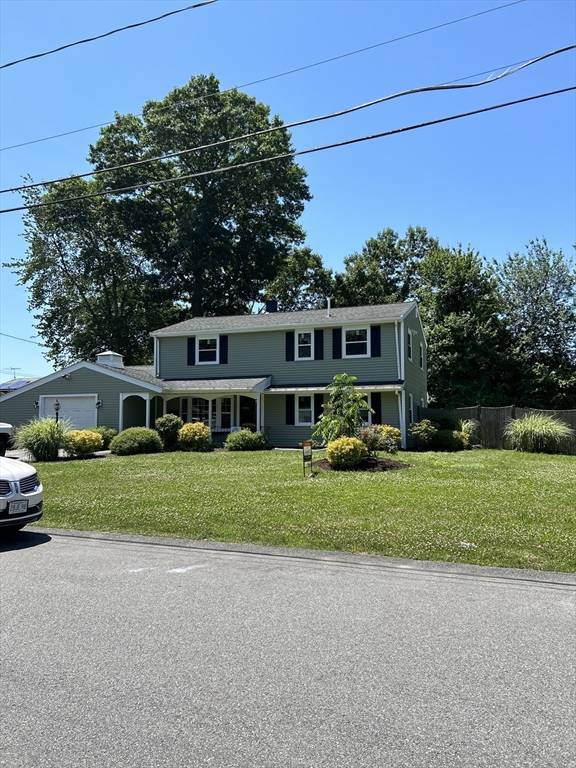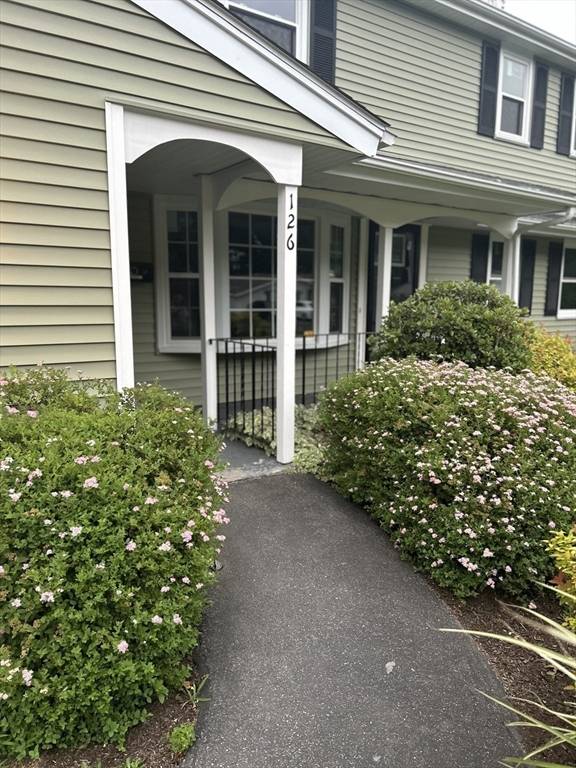For more information regarding the value of a property, please contact us for a free consultation.
Key Details
Sold Price $664,000
Property Type Single Family Home
Sub Type Single Family Residence
Listing Status Sold
Purchase Type For Sale
Square Footage 2,240 sqft
Price per Sqft $296
Subdivision Brookfield
MLS Listing ID 73259844
Sold Date 10/01/24
Style Colonial
Bedrooms 5
Full Baths 2
HOA Y/N false
Year Built 1961
Annual Tax Amount $5,872
Tax Year 2024
Lot Size 10,890 Sqft
Acres 0.25
Property Description
Welcome to your newly renovated home inside and out. Enjoy your summers with your own built-in pool and patio. Almost a 1/4 of acre lot with beautiful back yard for your special gatherings. This home offers 9 rooms w/ 5 bedrooms. 3 Bedrooms on 2nd floor and 2 on the first floor. You have plenty of living space enjoy your holidays with your new kitchen and new appliances. Dining room with picture window. Large family room or 6th bedroom. Freshly painted interior and exterior has all new vinyl siding and windows. Second floor full bath has a walk-in shower and hook up for stackable washer and dryer. All bedrooms have brand new wall to wall carpeting. Ceramic tile floors in 1st floor full bath and 2nd floor with walk in shower. In law potential 1 car garage with 6 extra spots off street parking. Motivated seller.
Location
State MA
County Plymouth
Area Winters Corner
Zoning R
Direction use gps
Rooms
Family Room Ceiling Fan(s), Flooring - Laminate, Flooring - Vinyl, Closet - Double
Primary Bedroom Level Second
Dining Room Ceiling Fan(s), Flooring - Laminate
Interior
Interior Features Bathroom - Full, Closet - Linen, Countertops - Upgraded, Bathroom
Heating Forced Air, Radiant
Cooling Window Unit(s), Wall Unit(s)
Flooring Vinyl, Carpet, Laminate, Flooring - Stone/Ceramic Tile
Appliance Water Heater, Range, Dishwasher, Microwave, Refrigerator, Plumbed For Ice Maker
Laundry Dryer Hookup - Dual, Electric Dryer Hookup, Washer Hookup
Exterior
Exterior Feature Porch, Patio, Pool - Inground, Rain Gutters, Professional Landscaping, Fenced Yard
Garage Spaces 1.0
Fence Fenced
Pool In Ground
Community Features Public Transportation, Golf, Medical Facility, Laundromat, Highway Access, Public School, T-Station
Utilities Available for Electric Range, for Electric Oven, for Electric Dryer, Washer Hookup, Icemaker Connection
Roof Type Shingle
Total Parking Spaces 6
Garage Yes
Private Pool true
Building
Lot Description Level
Foundation Concrete Perimeter
Sewer Public Sewer
Water Public
Others
Senior Community false
Read Less Info
Want to know what your home might be worth? Contact us for a FREE valuation!

Our team is ready to help you sell your home for the highest possible price ASAP
Bought with Stewart Amas • CENTURY 21 Limitless
Get More Information
Ryan Askew
Sales Associate | License ID: 9578345
Sales Associate License ID: 9578345



