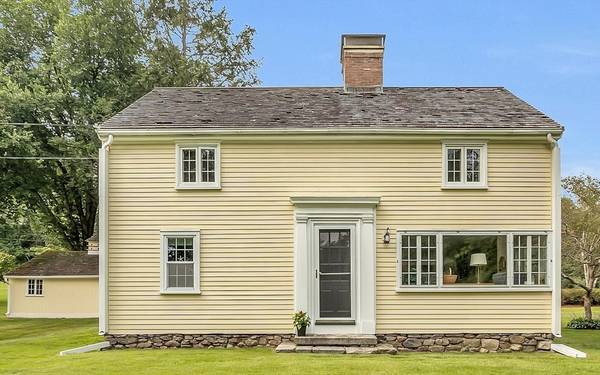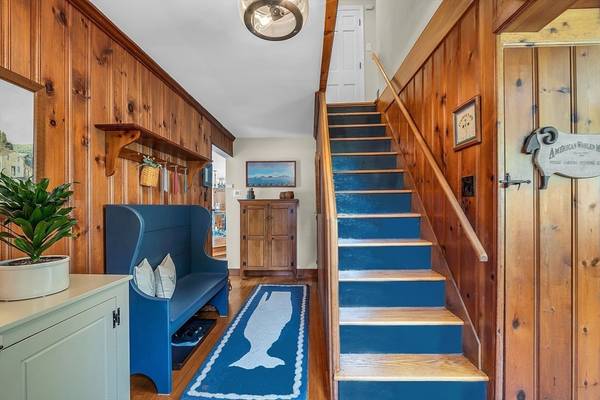For more information regarding the value of a property, please contact us for a free consultation.
Key Details
Sold Price $479,900
Property Type Single Family Home
Sub Type Single Family Residence
Listing Status Sold
Purchase Type For Sale
Square Footage 1,534 sqft
Price per Sqft $312
Subdivision Fiske Hill
MLS Listing ID 73280639
Sold Date 10/02/24
Style Saltbox
Bedrooms 3
Full Baths 3
HOA Y/N false
Year Built 1946
Annual Tax Amount $6,170
Tax Year 2024
Lot Size 1.680 Acres
Acres 1.68
Property Description
Mint, immaculate, beautifully maintained home. Loaded with charm and unique features in the highly desirable Fiske Hill neighborhood on a cul-de sac. You'll enjoy the efficient and charming kitchen, light filled living room with built in bookshelves, corner hutch, fireplace and a dining area with Dutch Door access to yard. You have the added option of a formal dining room or a cozy family room off the kitchen. There is a first-floor bedroom with easy access to a lovely full bath. Upstairs offers a generous main bedroom and tiled bath, a second bedroom, office and tiled bath plus easy access to the attic. Close to the many Sturbridge amenities and major highways. First showings at Open House, Sunday, noon to 2PM.
Location
State MA
County Worcester
Zoning SR
Direction Fiske Hill Rd to McGregory Rd. First left onto Newton Place.
Rooms
Basement Full, Partial, Interior Entry, Concrete, Unfinished
Primary Bedroom Level Second
Dining Room Closet/Cabinets - Custom Built, Flooring - Hardwood, Exterior Access
Kitchen Flooring - Vinyl, Pantry, Countertops - Stone/Granite/Solid, Stainless Steel Appliances
Interior
Interior Features Closet, Home Office, Foyer
Heating Steam, Oil
Cooling Window Unit(s)
Flooring Wood, Tile, Vinyl, Flooring - Wall to Wall Carpet, Flooring - Hardwood
Fireplaces Number 1
Fireplaces Type Living Room
Appliance Water Heater, Range, Dishwasher, Disposal, Refrigerator, Washer, Dryer
Laundry Electric Dryer Hookup, Washer Hookup, In Basement
Basement Type Full,Partial,Interior Entry,Concrete,Unfinished
Exterior
Exterior Feature Deck, Rain Gutters
Garage Spaces 2.0
Community Features Shopping, Walk/Jog Trails, Medical Facility, Conservation Area, Highway Access, House of Worship, Public School
Utilities Available for Electric Range, for Electric Oven, for Electric Dryer, Washer Hookup
Waterfront Description Beach Front,Lake/Pond,Unknown To Beach,Beach Ownership(Public)
Roof Type Wood
Total Parking Spaces 6
Garage Yes
Waterfront Description Beach Front,Lake/Pond,Unknown To Beach,Beach Ownership(Public)
Building
Lot Description Cul-De-Sac, Corner Lot, Easements, Gentle Sloping
Foundation Stone
Sewer Public Sewer
Water Public
Architectural Style Saltbox
Others
Senior Community false
Acceptable Financing Contract
Listing Terms Contract
Read Less Info
Want to know what your home might be worth? Contact us for a FREE valuation!

Our team is ready to help you sell your home for the highest possible price ASAP
Bought with Noelle Merle • Hometown National Realty Inc.
Get More Information
Ryan Askew
Sales Associate | License ID: 9578345
Sales Associate License ID: 9578345



