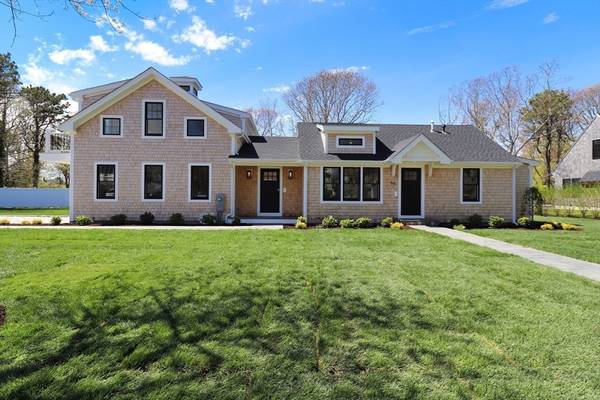For more information regarding the value of a property, please contact us for a free consultation.
Key Details
Sold Price $1,615,000
Property Type Single Family Home
Sub Type Single Family Residence
Listing Status Sold
Purchase Type For Sale
Square Footage 2,230 sqft
Price per Sqft $724
MLS Listing ID 73236810
Sold Date 10/02/24
Style Cape,Shingle
Bedrooms 4
Full Baths 2
Half Baths 1
HOA Y/N false
Year Built 2024
Annual Tax Amount $3,410
Tax Year 2024
Lot Size 0.380 Acres
Acres 0.38
Property Description
Newly constructed 4 bedrooms 2 1/2 bathroom home with deeded beach rights on Lewis Bay! Enjoy the salt water breeze and sandy beach from your own private association which is a mere 1/10 of a mile away, Englewood Shores Beach Association. This home is situated on a large cleared double lot on a private road. Open and light filled home with 12 ft ceilings in the breathtaking kitchen, living room and primary suit. Well equipped kitchen with large island, upgraded THOR appliances, duel fuel 6 burner stove, wine/coffee bar, to name a few. First floor primary suite with 12 ft ceiling, spacious closets and spa like en suite. Hardwood floors throughout home and with heated marble floor in bathroom. Scattered shiplap throughout adding a Cape Cod charm to this well thought out home.Enjoy sitting in your family room next to the cozy gas fireplace, or enjoy your large outdoor patio. Plenty of space to entertain indoors or out. Private out door shower!.
Location
State MA
County Barnstable
Area West Yarmouth
Zoning Residentia
Direction Berry Ave, right on Lewis Bay Blvd then left on Bayberry Rd
Rooms
Family Room Flooring - Hardwood, Crown Molding
Primary Bedroom Level First
Interior
Interior Features Finish - Sheetrock, Other
Heating Central, Radiant, Heat Pump, Natural Gas
Cooling Central Air, Heat Pump
Flooring Marble, Hardwood
Fireplaces Number 1
Fireplaces Type Family Room
Appliance Gas Water Heater, Range, Dishwasher, Microwave, Refrigerator, Freezer, ENERGY STAR Qualified Refrigerator, Wine Refrigerator, ENERGY STAR Qualified Dishwasher, Range Hood, Plumbed For Ice Maker
Laundry First Floor, Electric Dryer Hookup, Washer Hookup
Exterior
Exterior Feature Porch, Deck - Composite, Balcony, Rain Gutters, Professional Landscaping, Sprinkler System, Screens
Garage Spaces 1.0
Community Features Shopping, Golf, Medical Facility, Bike Path, House of Worship, Marina
Utilities Available for Gas Range, for Electric Oven, for Electric Dryer, Washer Hookup, Icemaker Connection
Waterfront Description Beach Front,Bay,Ocean,0 to 1/10 Mile To Beach,Beach Ownership(Association,Deeded Rights)
Roof Type Shingle
Total Parking Spaces 4
Garage Yes
Waterfront Description Beach Front,Bay,Ocean,0 to 1/10 Mile To Beach,Beach Ownership(Association,Deeded Rights)
Building
Lot Description Cleared, Level
Foundation Concrete Perimeter
Sewer Private Sewer
Water Public
Others
Senior Community false
Read Less Info
Want to know what your home might be worth? Contact us for a FREE valuation!

Our team is ready to help you sell your home for the highest possible price ASAP
Bought with Mary Scimemi • Leading Edge Real Estate
Get More Information
Ryan Askew
Sales Associate | License ID: 9578345
Sales Associate License ID: 9578345



