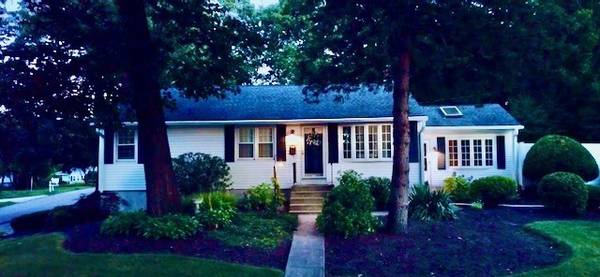For more information regarding the value of a property, please contact us for a free consultation.
Key Details
Sold Price $550,000
Property Type Single Family Home
Sub Type Single Family Residence
Listing Status Sold
Purchase Type For Sale
Square Footage 1,376 sqft
Price per Sqft $399
MLS Listing ID 73278655
Sold Date 10/02/24
Style Ranch
Bedrooms 3
Full Baths 2
Half Baths 1
HOA Y/N false
Year Built 1966
Annual Tax Amount $6,260
Tax Year 2024
Lot Size 0.330 Acres
Acres 0.33
Property Description
Come see this beautifully maintained ranch nestled in the quiet Alpine St neighborhood, in the sought after town of Millbury. With almost 2300 sq feet of living space including the partially finished walkout basement, there is plenty of room for your family as well as tons of entertainment space for all. Relax in the AC, provided by the new heat pump mini split system, in the beautifully appointed sitting room or watch a movie downstairs on the massive Plasma screen TV. Head out onto the fully fenced in professionally installed pool patio complete with a covered rooftop area as well as tons of space to entertain or just simply relax among the well maintained rock gardens. This house has no shortage of storage space with its detached 2 car garage with loft above. You could easily finish the second floor of the detached garage to be a kids game room, a man town lounge, or even your own private home office. With upgrades like leaf guard system, and new mini splits, come see it today.
Location
State MA
County Worcester
Zoning R-1
Direction Elmwood to Elmwood Terr to Alpine St...GPS
Rooms
Basement Full, Finished, Partially Finished, Walk-Out Access, Interior Entry, Sump Pump, Concrete, Unfinished
Interior
Interior Features Laundry Chute, Internet Available - Broadband, Internet Available - DSL, High Speed Internet
Heating Baseboard, Heat Pump, Natural Gas, Air Source Heat Pumps (ASHP), Wood Stove, Ductless
Cooling Heat Pump, Air Source Heat Pumps (ASHP), Ductless
Flooring Wood, Tile, Carpet, Concrete, Hardwood
Appliance Gas Water Heater, Range, Oven, Dishwasher, Disposal, Microwave, Refrigerator, Freezer, Dryer
Basement Type Full,Finished,Partially Finished,Walk-Out Access,Interior Entry,Sump Pump,Concrete,Unfinished
Exterior
Exterior Feature Patio, Covered Patio/Deck, Pool - Inground, Cabana, Rain Gutters, Professional Landscaping, Screens, Fenced Yard, Gazebo, Garden
Garage Spaces 2.0
Fence Fenced/Enclosed, Fenced
Pool In Ground
Community Features Public Transportation, Shopping, Park, Walk/Jog Trails, Medical Facility, Laundromat, Bike Path, Conservation Area, Highway Access, House of Worship, Private School, Public School
Utilities Available for Gas Range
Roof Type Shingle
Total Parking Spaces 5
Garage Yes
Private Pool true
Building
Lot Description Corner Lot
Foundation Concrete Perimeter
Sewer Public Sewer
Water Public
Architectural Style Ranch
Schools
Elementary Schools Elmwood/Shaw
Middle Schools Millbury Jr Hig
High Schools Millbury Sr Hig
Others
Senior Community false
Acceptable Financing Contract
Listing Terms Contract
Read Less Info
Want to know what your home might be worth? Contact us for a FREE valuation!

Our team is ready to help you sell your home for the highest possible price ASAP
Bought with Dianna Larocque • Lamacchia Realty, Inc.
Get More Information
Ryan Askew
Sales Associate | License ID: 9578345
Sales Associate License ID: 9578345



