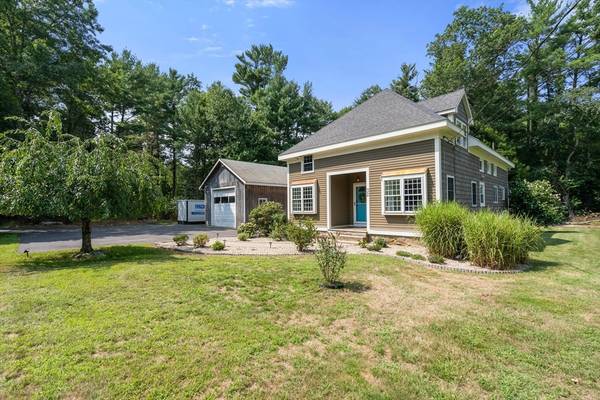For more information regarding the value of a property, please contact us for a free consultation.
Key Details
Sold Price $590,000
Property Type Single Family Home
Sub Type Single Family Residence
Listing Status Sold
Purchase Type For Sale
Square Footage 2,084 sqft
Price per Sqft $283
MLS Listing ID 73279923
Sold Date 10/03/24
Style Cape
Bedrooms 4
Full Baths 1
Half Baths 1
HOA Y/N false
Year Built 1902
Annual Tax Amount $5,771
Tax Year 2024
Lot Size 0.730 Acres
Acres 0.73
Property Description
Well maintained 4 Bedroom / 1.5 Bath home located on a large, ¾ acre landscaped level property that was originally used as Soule Schoolhouse & still has some of the original features, like the chalkboard. The First Floor offers wide pine flooring throughout w/ an open floor plan & ample living space, which includes a large living rm, dining area & kitchen w/ a large island & all new appliances / cabinets, Quartz countertops & recessed lighting. Access from the kitchen to fully screened large 3-season rm that overlooks a private rear fenced yard & patio. The first floor also offers a Full Updated Bath w/ quartz vanity, bonus rm & laundry room. The 2nd floor offers 4 bedrooms & updated 1/2 bath. Additional recent updates include furnace / ductwork, Central A/C, tankless hot water heater, water filtration system & roof. For additional storage there a large 2-Car garage & storage shed, plus a large, paved driveway for lots of parking. Welcome home!
Location
State MA
County Plymouth
Zoning R
Direction Use GPS. Follow Fuller to Cedar Street to Winter.
Rooms
Basement Crawl Space, Bulkhead
Primary Bedroom Level Second
Dining Room Flooring - Hardwood, Window(s) - Picture
Kitchen Flooring - Hardwood, Window(s) - Bay/Bow/Box, Countertops - Upgraded, Kitchen Island, Gas Stove
Interior
Interior Features Closet, Office, Sun Room, Bonus Room
Heating Forced Air, Propane
Cooling Central Air
Flooring Wood, Tile, Flooring - Hardwood
Appliance Water Heater, Range, Dishwasher, Microwave, Washer, Dryer, Water Treatment
Laundry First Floor
Basement Type Crawl Space,Bulkhead
Exterior
Exterior Feature Deck - Wood, Storage
Garage Spaces 2.0
Community Features Public Transportation, Shopping, Walk/Jog Trails, Conservation Area, Highway Access, House of Worship, Public School
Utilities Available for Gas Range, for Gas Oven
Roof Type Shingle
Total Parking Spaces 10
Garage Yes
Building
Lot Description Wooded, Level
Foundation Stone
Sewer Private Sewer
Water Private
Schools
Elementary Schools Henry B Burklan
Middle Schools John T Nichols
High Schools Middleboro
Others
Senior Community false
Read Less Info
Want to know what your home might be worth? Contact us for a FREE valuation!

Our team is ready to help you sell your home for the highest possible price ASAP
Bought with Susan Martins • Keller Williams South Watuppa
Get More Information
Ryan Askew
Sales Associate | License ID: 9578345
Sales Associate License ID: 9578345



