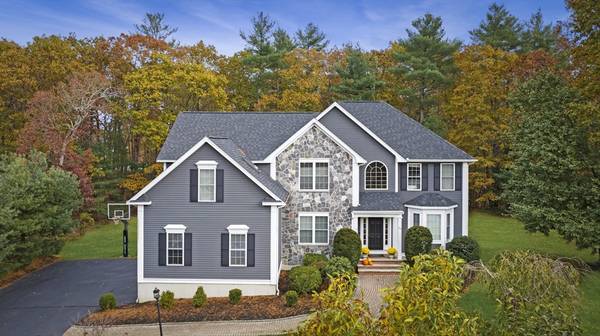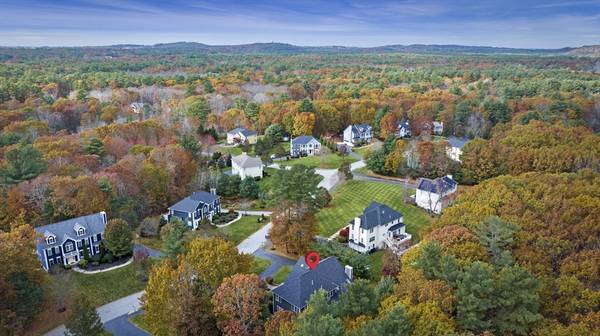For more information regarding the value of a property, please contact us for a free consultation.
Key Details
Sold Price $1,445,000
Property Type Single Family Home
Sub Type Single Family Residence
Listing Status Sold
Purchase Type For Sale
Square Footage 4,960 sqft
Price per Sqft $291
MLS Listing ID 73282631
Sold Date 10/04/24
Style Colonial
Bedrooms 4
Full Baths 3
Half Baths 1
HOA Y/N false
Year Built 2000
Annual Tax Amount $13,328
Tax Year 2024
Lot Size 1.040 Acres
Acres 1.04
Property Description
Your dream home awaits in the serene and sought-after Webster Woods cul-de-sac! This stunning home defines luxury living featuring a beautifully updated kitchen, with quartz countertops, stainless appliances, a center island, and a dedicated customized beverage area, perfect for entertaining. The kitchen opens seamlessly into a sunlit family room with a cozy gas fireplace & large windows. First floor office with French doors provides an ideal WFH space, while formal living and dining rooms showcase gleaming hardwood floors. Upstairs, the luxurious primary suite boasts a walk-in closet & a spa-like bath, with a soaking tub & a new glass-enclosed tiled shower. 3 add'l bedrooms, full bath, & laundry room complete the 2nd floor. Finished walkout lower level has versatile space for 5th bdrm/gym/add'l family room. Outside, enjoy a spacious deck & landscaped yard. Recent updates include newer roof, furnace, garage doors, exterior paint and more. The perfect home in a fabulous neighborhood!
Location
State MA
County Essex
Zoning R2
Direction Salem to Campbell Road to Webster Woods Lane
Rooms
Family Room Cathedral Ceiling(s), Closet/Cabinets - Custom Built, Flooring - Hardwood, Window(s) - Picture, Wet Bar, Deck - Exterior, Exterior Access, Open Floorplan, Recessed Lighting, Remodeled, Gas Stove, Lighting - Sconce, Lighting - Overhead
Basement Full, Finished, Walk-Out Access, Interior Entry
Primary Bedroom Level Second
Dining Room Flooring - Hardwood, Chair Rail, Lighting - Overhead, Decorative Molding
Kitchen Cathedral Ceiling(s), Flooring - Hardwood, Dining Area, Pantry, Countertops - Upgraded, Wet Bar, Cabinets - Upgraded, Deck - Exterior, Exterior Access, Open Floorplan, Recessed Lighting, Remodeled, Wine Chiller, Lighting - Overhead, Crown Molding
Interior
Interior Features Crown Molding, Lighting - Overhead, Closet - Double, Closet, Wet bar, Open Floorplan, Lighting - Pendant, Cable Hookup, Recessed Lighting, Bathroom - 3/4, Countertops - Upgraded, Lighting - Sconce, Office, Foyer, Bonus Room, Bathroom
Heating Forced Air, Natural Gas
Cooling Central Air
Flooring Tile, Carpet, Hardwood, Flooring - Hardwood, Flooring - Vinyl, Flooring - Stone/Ceramic Tile
Fireplaces Number 2
Fireplaces Type Family Room
Appliance Gas Water Heater, Range, Oven, Dishwasher, Disposal, Microwave, Refrigerator, Washer, Dryer, Wine Cooler
Laundry Flooring - Stone/Ceramic Tile, Electric Dryer Hookup, Washer Hookup, Lighting - Overhead, Second Floor
Basement Type Full,Finished,Walk-Out Access,Interior Entry
Exterior
Exterior Feature Deck, Deck - Composite, Rain Gutters, Sprinkler System, Screens
Garage Spaces 2.0
Community Features Shopping, Pool, Tennis Court(s), Park, Walk/Jog Trails, Stable(s), Golf, Medical Facility, Bike Path, Conservation Area, Highway Access, House of Worship, Private School, Public School, University
Utilities Available for Gas Range
Roof Type Shingle
Total Parking Spaces 6
Garage Yes
Building
Lot Description Level
Foundation Concrete Perimeter
Sewer Public Sewer
Water Public
Schools
Elementary Schools Sargent
Middle Schools Nams
High Schools Nahs
Others
Senior Community false
Read Less Info
Want to know what your home might be worth? Contact us for a FREE valuation!

Our team is ready to help you sell your home for the highest possible price ASAP
Bought with Willis and Smith Group • Keller Williams Realty Evolution
Get More Information
Ryan Askew
Sales Associate | License ID: 9578345
Sales Associate License ID: 9578345



