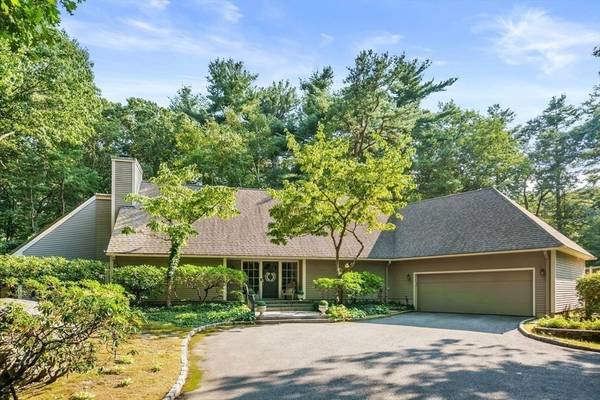For more information regarding the value of a property, please contact us for a free consultation.
Key Details
Sold Price $2,400,000
Property Type Single Family Home
Sub Type Single Family Residence
Listing Status Sold
Purchase Type For Sale
Square Footage 3,025 sqft
Price per Sqft $793
MLS Listing ID 73274178
Sold Date 10/04/24
Style Contemporary
Bedrooms 2
Full Baths 3
HOA Y/N false
Year Built 1985
Annual Tax Amount $15,548
Tax Year 2024
Lot Size 1.380 Acres
Acres 1.38
Property Description
Opportunity awaits! Custom contemporary with perennial gardens, specimen trees, and tennis court privately set on 1.38 acres surrounded by estate homes in one of Weston's premier south side neighborhoods. This one-of-a-kind home has an open floor plan, vaulted ceilings, walls of windows and exceptional details. An inviting foyer opens to a WOW fireplaced, front to back living room w/built ins. A sun-splashed eat-in kitchen w/stainless appliances is adjacent to a fantastic dining room, mudroom w/pantry, and laundry/office nook. The bedroom wing has a primary w/en suite bath & walk in closet plus another, spacious bedroom with en suite bath & exterior access. Don't miss the 29x22 finished loft. The flexible floor plan provides an opportunity for one floor living, and work from home, w/large patio, inground spa and a two-car garage. A 4-bedroom septic offers expansion or new build potential. Minutes to Weston center, top schools, the commuter rail & all major highways. A special offering!
Location
State MA
County Middlesex
Zoning SFR
Direction Summer or Loring to Autumn.
Rooms
Basement Full, Interior Entry
Dining Room Window(s) - Picture, French Doors, Exterior Access, Recessed Lighting
Kitchen Window(s) - Picture, Recessed Lighting, Stainless Steel Appliances
Interior
Interior Features Vaulted Ceiling(s), Loft
Heating Forced Air, Oil
Cooling Central Air
Flooring Tile, Hardwood, Brick, Flooring - Hardwood
Fireplaces Number 1
Fireplaces Type Living Room
Appliance Water Heater, Oven, Dishwasher, Disposal, Microwave, Range, Refrigerator, Washer, Dryer, Range Hood
Laundry Electric Dryer Hookup, Recessed Lighting, Washer Hookup, Sink, First Floor
Basement Type Full,Interior Entry
Exterior
Exterior Feature Patio, Tennis Court(s), Rain Gutters, Hot Tub/Spa, Professional Landscaping, Sprinkler System, Fenced Yard
Garage Spaces 2.0
Fence Fenced/Enclosed, Fenced
Community Features Public Transportation, Tennis Court(s), Walk/Jog Trails, Golf, Medical Facility, Bike Path
Roof Type Shingle
Total Parking Spaces 8
Garage Yes
Building
Lot Description Wooded
Foundation Concrete Perimeter
Sewer Private Sewer
Water Public
Architectural Style Contemporary
Schools
Elementary Schools Weston
Middle Schools Weston Ms
High Schools Weston Hs
Others
Senior Community false
Read Less Info
Want to know what your home might be worth? Contact us for a FREE valuation!

Our team is ready to help you sell your home for the highest possible price ASAP
Bought with Maggie Lawler • MGS Group Real Estate LTD
Get More Information
Ryan Askew
Sales Associate | License ID: 9578345
Sales Associate License ID: 9578345



