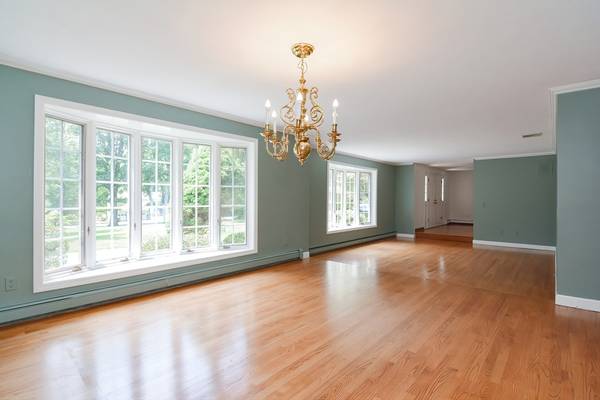For more information regarding the value of a property, please contact us for a free consultation.
Key Details
Sold Price $872,500
Property Type Single Family Home
Sub Type Single Family Residence
Listing Status Sold
Purchase Type For Sale
Square Footage 4,409 sqft
Price per Sqft $197
MLS Listing ID 73273767
Sold Date 10/07/24
Style Ranch
Bedrooms 3
Full Baths 3
Half Baths 1
HOA Y/N false
Year Built 1985
Annual Tax Amount $11,659
Tax Year 2024
Lot Size 4.080 Acres
Acres 4.08
Property Description
FIRST TIME ON THE MARKET! This stunning property, set on 4 acres of beautiful land, offers MORE features than you can count! If you're in search of a home designed for grand entertaining & comfortable living, look no further! This remarkable residence includes 3 spacious bedrooms, expansive open areas filled with natural light, 2 fully equipped kitchens - perfect for culinary enthusiasts, charming stone oven ideal for pizza, impressive bar with dramatic backlighting, luxurious cedar closet, secure safe, and intercom system. Step outside and be wowed by the beautiful gunite pool, featuring exquisite tiles imported from Italy, and irrigation system that keeps the grounds lush and green. Animal lovers, there's a well-maintained barn that can house 2 horses! This property is truly one-of-a-kind with so many exceptional features & won't last long! Be among the first to experience its charm—join us for the commuter open house on Thursday, 8/8 from 5-7pm.
Location
State MA
County Worcester
Zoning RES
Direction Route 16 (Hastings Street) to Washington Street
Rooms
Basement Full, Finished, Walk-Out Access, Interior Entry
Primary Bedroom Level First
Interior
Interior Features Bathroom - Full, Bathroom - With Shower Stall, Bathroom, Kitchen, Central Vacuum, Sauna/Steam/Hot Tub, Wet Bar
Heating Baseboard, Oil
Cooling Central Air
Flooring Wood, Carpet
Fireplaces Number 2
Appliance Water Heater, Range, Dishwasher, Refrigerator, Freezer, Plumbed For Ice Maker
Laundry First Floor, Electric Dryer Hookup, Washer Hookup
Basement Type Full,Finished,Walk-Out Access,Interior Entry
Exterior
Exterior Feature Porch - Screened, Deck - Composite, Pool - Inground, Rain Gutters, Hot Tub/Spa, Barn/Stable, Professional Landscaping, Sprinkler System, Fenced Yard, Horses Permitted
Garage Spaces 3.0
Fence Fenced
Pool In Ground
Community Features Shopping, Park, Walk/Jog Trails, Golf, Medical Facility, Bike Path, Highway Access, House of Worship, Public School
Utilities Available for Electric Range, for Electric Oven, for Electric Dryer, Washer Hookup, Icemaker Connection
Roof Type Shingle
Total Parking Spaces 13
Garage Yes
Private Pool true
Building
Foundation Concrete Perimeter
Sewer Private Sewer
Water Private
Architectural Style Ranch
Others
Senior Community false
Read Less Info
Want to know what your home might be worth? Contact us for a FREE valuation!

Our team is ready to help you sell your home for the highest possible price ASAP
Bought with Leesa Michael • Custom Home Realty, Inc.
Get More Information
Ryan Askew
Sales Associate | License ID: 9578345
Sales Associate License ID: 9578345



