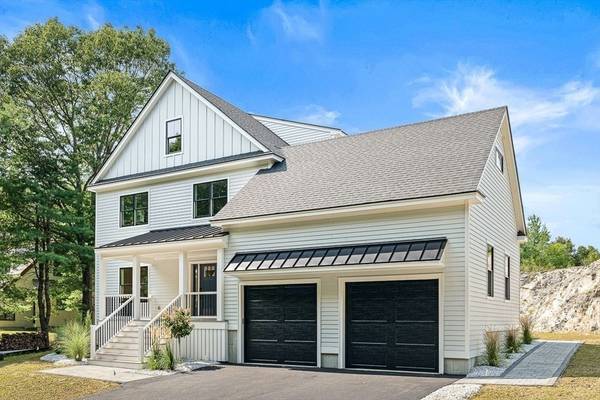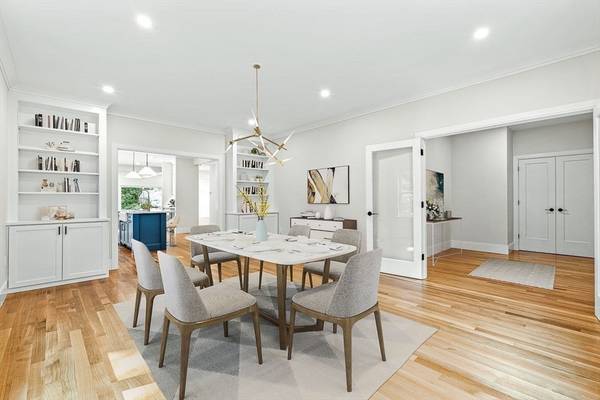For more information regarding the value of a property, please contact us for a free consultation.
Key Details
Sold Price $1,849,000
Property Type Single Family Home
Sub Type Single Family Residence
Listing Status Sold
Purchase Type For Sale
Square Footage 4,700 sqft
Price per Sqft $393
MLS Listing ID 73278161
Sold Date 10/04/24
Style Colonial
Bedrooms 4
Full Baths 3
Half Baths 1
HOA Y/N false
Year Built 2024
Tax Year 2024
Lot Size 0.430 Acres
Acres 0.43
Property Description
Your search stops here! Stunning 11 RM, 4 BR, 4 BA Colonial that is tastefully finished and ready for showings!This Exquisite home offers versatility with an open floor plan that checks off all the boxes!True craftsmanship shows inside and out with a New England feel.Facing conservation land allowing for scenic views right outside your door.Walk inside to a pretty foyer with French doors that enters into an elegant DR with built-ins, Gourmet style kitchen with high-end cabinetry and appliances, island to seat 5, pot-filler, and a walk-in pantry for ample storage. Captivating Family room with gorgeous ceiling and fireplace. 2nd floor features a primary bedroom with 3 walk-in closets, a sitting area and luxurious bath, 3 big additional BR’s with 2 sharing a bath.Guest room,family bath.laundry with slop sink. Grandiose finished attic to use as another family room, game room, study, home office or gym. Old Nahant to Reynolds to Montclair to Acorn. Close to highway access.
Location
State MA
County Middlesex
Zoning RES
Direction Old Nahant to Reynolds to Montclair to Acorn
Rooms
Family Room Flooring - Hardwood
Basement Full
Primary Bedroom Level Second
Dining Room Flooring - Hardwood
Kitchen Flooring - Hardwood, Countertops - Stone/Granite/Solid, Kitchen Island, Cabinets - Upgraded, Recessed Lighting, Wine Chiller, Gas Stove
Interior
Interior Features Bathroom, Bonus Room, Mud Room, Walk-up Attic
Heating Forced Air, Natural Gas, Propane
Cooling Central Air
Flooring Tile, Hardwood
Fireplaces Number 1
Fireplaces Type Family Room
Appliance Water Heater, Range, Dishwasher, Disposal, Microwave, Refrigerator, Wine Refrigerator, Range Hood, Plumbed For Ice Maker
Laundry Second Floor, Gas Dryer Hookup, Electric Dryer Hookup, Washer Hookup
Basement Type Full
Exterior
Exterior Feature Porch, Deck - Composite, Patio, Professional Landscaping, Sprinkler System, Decorative Lighting
Garage Spaces 2.0
Community Features Public Transportation, Walk/Jog Trails, Conservation Area, Public School, T-Station
Utilities Available for Gas Range, for Gas Oven, for Gas Dryer, for Electric Dryer, Washer Hookup, Icemaker Connection
Roof Type Shingle,Reflective Roofing-ENERGY STAR
Total Parking Spaces 6
Garage Yes
Building
Foundation Concrete Perimeter
Sewer Public Sewer
Water Public
Schools
Elementary Schools Woodville
Middle Schools Galvin
High Schools Wakefield High
Others
Senior Community false
Read Less Info
Want to know what your home might be worth? Contact us for a FREE valuation!

Our team is ready to help you sell your home for the highest possible price ASAP
Bought with David Lenoir • Coldwell Banker Realty - Cambridge
Get More Information

Ryan Askew
Sales Associate | License ID: 9578345
Sales Associate License ID: 9578345



