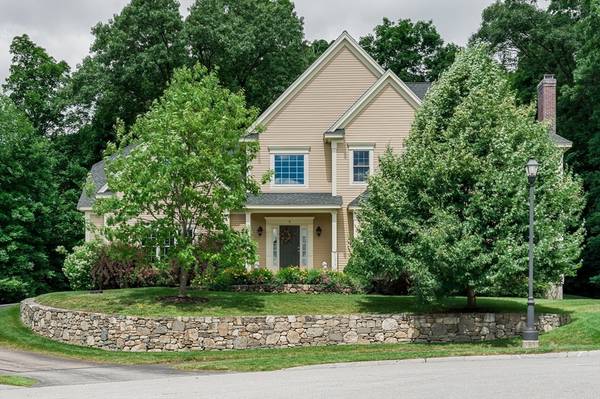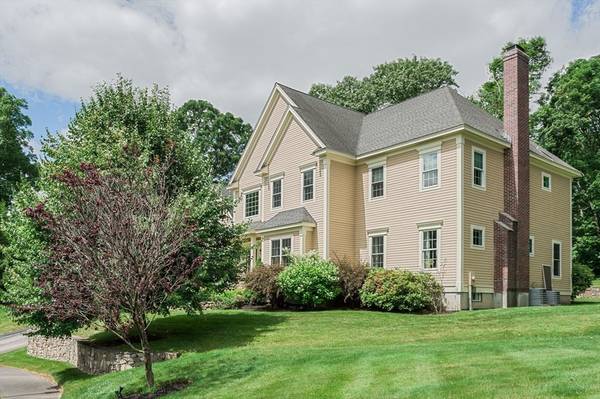For more information regarding the value of a property, please contact us for a free consultation.
Key Details
Sold Price $1,150,000
Property Type Single Family Home
Sub Type Single Family Residence
Listing Status Sold
Purchase Type For Sale
Square Footage 3,713 sqft
Price per Sqft $309
MLS Listing ID 73257996
Sold Date 10/04/24
Style Colonial
Bedrooms 4
Full Baths 3
Half Baths 1
HOA Y/N false
Year Built 2012
Annual Tax Amount $14,594
Tax Year 2024
Lot Size 0.550 Acres
Acres 0.55
Property Description
Welcome to your dream home nestled in a serene cul-de-sac in this sought-after Northside neighborhood...This spacious 4-bedroom, 3 1/2-bathroom residence boasts luxury and comfort at every turn, offering an ideal retreat for families and entertainers alike... Upon entry, you are greeted by stunning hardwood flooring that flows seamlessly throughout the main level... The heart of the home features a gourmet kitchen equipped with top-of-the-line Bosch appliances, perfect for culinary enthusiasts and gatherings alike... Upstairs, discover a versatile bonus room over the 3-car garage, ideal for a playroom, home office, or media center.. Each bedroom offers ample space and natural light. The Primary Bedroom offers dual walk-in closets, soaking tub and Shower...Outside,the yard offers privacy and tranquility, ideal for outdoor dining and activities... With its prime location on the Northside, enjoy easy access to schools, parks, and shopping, ensuring convenience and community connectivity.
Location
State MA
County Worcester
Zoning RB1
Direction Spring St to Spring Terrace to #9 Willow Woods Dr
Rooms
Basement Full, Concrete
Primary Bedroom Level Second
Dining Room Flooring - Hardwood
Interior
Interior Features Home Office
Heating Forced Air, Natural Gas, Propane
Cooling Central Air
Flooring Tile, Carpet, Hardwood
Fireplaces Number 1
Appliance Water Heater, Oven, Range, Refrigerator
Laundry Gas Dryer Hookup
Basement Type Full,Concrete
Exterior
Exterior Feature Patio
Garage Spaces 3.0
Community Features Sidewalks
Utilities Available for Gas Range, for Gas Dryer
Roof Type Shingle
Total Parking Spaces 5
Garage Yes
Building
Lot Description Cul-De-Sac
Foundation Concrete Perimeter
Sewer Private Sewer
Water Public
Others
Senior Community false
Read Less Info
Want to know what your home might be worth? Contact us for a FREE valuation!

Our team is ready to help you sell your home for the highest possible price ASAP
Bought with Balaji Choudavarapu • Castinetti Realty Group
Get More Information
Ryan Askew
Sales Associate | License ID: 9578345
Sales Associate License ID: 9578345



