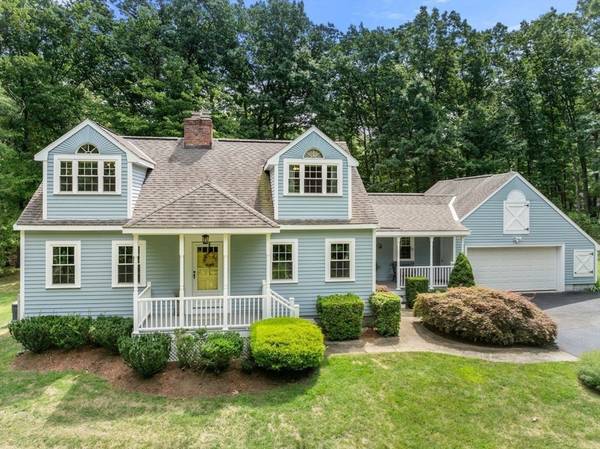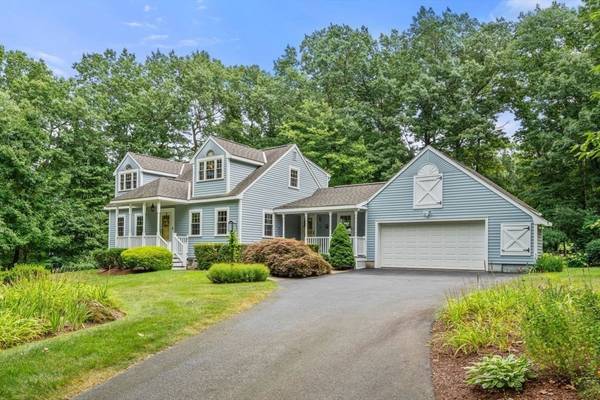For more information regarding the value of a property, please contact us for a free consultation.
Key Details
Sold Price $1,045,000
Property Type Single Family Home
Sub Type Single Family Residence
Listing Status Sold
Purchase Type For Sale
Square Footage 3,051 sqft
Price per Sqft $342
MLS Listing ID 73274270
Sold Date 10/09/24
Style Cape
Bedrooms 3
Full Baths 2
Half Baths 1
HOA Y/N false
Year Built 1974
Annual Tax Amount $11,197
Tax Year 2024
Lot Size 1.000 Acres
Acres 1.0
Property Description
PRIDE OF OWNERSHIP awaits you in this lovingly maintained and cared for expanded Cape. Enjoy this rare opportunity to combine convenience with nature! Front porches invite you in or sit and enjoy the view. Nice sized entryway leads to the front to back living room with wood burning fireplace. Eat-in-kitchen is well appointed with a large breakfast bar and stainless-steel appliances. Large dining room is perfect for hosting holidays and gatherings. Private family room/office and 1/2 bathroom are well placed. BONUS 3-season sunroom will draw you in and not let you go! Upstairs you have a front to back primary suite with vaulted ceilings and updated bathroom. Additional 2 bedrooms share the updated main bathroom with quartz counters and double sinks. ADDITIONAL family room in the lower level with fireplace for added fun space. Tree lined backyard is an oasis with mature plantings, you won't want to leave! Minutes to High Plain/Wood Hill schools and an easy drive to highways for commuters!
Location
State MA
County Essex
Zoning SRC
Direction High Plain Road or River Road to Cross Street to Brady Loop
Rooms
Family Room Flooring - Wall to Wall Carpet, Lighting - Overhead
Basement Full, Partially Finished, Interior Entry, Bulkhead, Radon Remediation System
Primary Bedroom Level Second
Dining Room Flooring - Hardwood, Recessed Lighting, Lighting - Overhead
Kitchen Skylight, Flooring - Hardwood, Dining Area, French Doors, Kitchen Island, Breakfast Bar / Nook, Recessed Lighting, Stainless Steel Appliances, Gas Stove, Lighting - Pendant, Lighting - Overhead
Interior
Interior Features Ceiling Fan(s), Slider, Vaulted Ceiling(s), Office, Sun Room, Central Vacuum
Heating Forced Air, Natural Gas, Ductless
Cooling Ductless
Flooring Tile, Carpet, Hardwood, Flooring - Stone/Ceramic Tile, Flooring - Hardwood
Fireplaces Number 2
Fireplaces Type Family Room, Living Room
Appliance Gas Water Heater, Range, Dishwasher, Microwave, Refrigerator, Washer, Dryer
Laundry In Basement
Basement Type Full,Partially Finished,Interior Entry,Bulkhead,Radon Remediation System
Exterior
Exterior Feature Porch, Deck - Composite, Rain Gutters, Professional Landscaping, Sprinkler System
Garage Spaces 2.0
Community Features Walk/Jog Trails, Highway Access, Public School
Utilities Available for Gas Range
Roof Type Shingle
Total Parking Spaces 6
Garage Yes
Building
Foundation Concrete Perimeter
Sewer Public Sewer
Water Public
Schools
Elementary Schools High Plain
Middle Schools Wood Hill
High Schools Ahs
Others
Senior Community false
Read Less Info
Want to know what your home might be worth? Contact us for a FREE valuation!

Our team is ready to help you sell your home for the highest possible price ASAP
Bought with Sheila Goddess • Coldwell Banker Realty - Newton
Get More Information
Ryan Askew
Sales Associate | License ID: 9578345
Sales Associate License ID: 9578345



