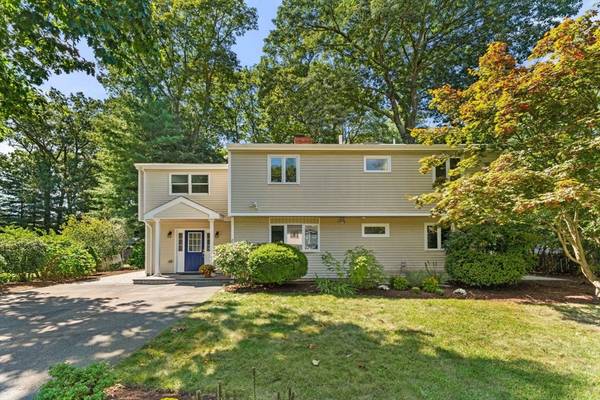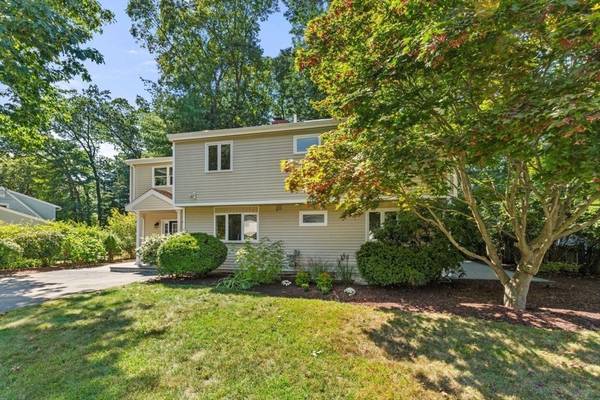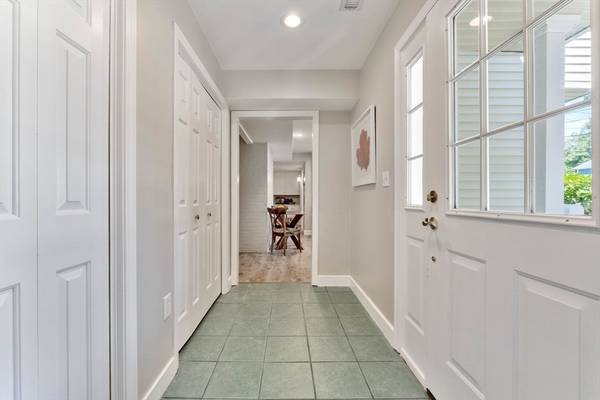For more information regarding the value of a property, please contact us for a free consultation.
Key Details
Sold Price $920,000
Property Type Single Family Home
Sub Type Single Family Residence
Listing Status Sold
Purchase Type For Sale
Square Footage 2,260 sqft
Price per Sqft $407
MLS Listing ID 73286166
Sold Date 10/09/24
Style Garrison
Bedrooms 4
Full Baths 2
HOA Y/N false
Year Built 1949
Annual Tax Amount $8,858
Tax Year 2024
Lot Size 10,890 Sqft
Acres 0.25
Property Description
This airy, light-filled home, in a highly sought-after neighborhood, features 4 bedrooms and 2 full baths, providing ample space for family and guests. The modern kitchen is highlighted by sleek quartz countertops, while the dining room, adorned with French doors, provides an elegant touch. The first floor boasts new flooring throughout, a formal living room complete with fireplace, a cozy family room, and ample laundry/utility room. Freshly painted and thoughtfully appointed, the entire house exudes a clean, contemporary feel. There is multi-room access to the large, private backyard, graced with mature landscaping; perfect for relaxing or entertaining. Upstairs there are 4 generously sized bedrooms including a primary bedroom with walk-in closet, charming sitting room or office space, and balcony overlooking the yard. Seamlessly blending comfort and style, this move-in-ready home is perfect for anyone seeking a comfortable, flexible layout in a quiet, convenient neighborhood.
Location
State MA
County Middlesex
Zoning RSA
Direction Hartford St. to Virginia Rd.
Rooms
Family Room Flooring - Vinyl
Primary Bedroom Level Second
Dining Room French Doors, Exterior Access, Slider, Flooring - Engineered Hardwood
Kitchen Flooring - Vinyl, Countertops - Stone/Granite/Solid, Recessed Lighting, Gas Stove
Interior
Interior Features Sitting Room
Heating Forced Air, Natural Gas
Cooling Central Air
Flooring Wood, Tile, Vinyl, Carpet, Flooring - Wall to Wall Carpet
Fireplaces Number 1
Fireplaces Type Living Room
Appliance Tankless Water Heater, Range, Dishwasher, Disposal, Refrigerator, Washer, Dryer
Laundry Gas Dryer Hookup, Washer Hookup, First Floor
Exterior
Exterior Feature Patio, Balcony, Storage
Community Features Public Transportation, Shopping, Park, Walk/Jog Trails, Bike Path, House of Worship, Public School, T-Station
Utilities Available for Gas Range, for Gas Oven, for Gas Dryer, Washer Hookup
Roof Type Shingle
Total Parking Spaces 4
Garage No
Building
Foundation Slab
Sewer Public Sewer
Water Public
Schools
Elementary Schools Brown
Middle Schools Kennedy
High Schools Natick H.S.
Others
Senior Community false
Read Less Info
Want to know what your home might be worth? Contact us for a FREE valuation!

Our team is ready to help you sell your home for the highest possible price ASAP
Bought with Marika and Adam Real Estate Group • Hammond Residential Real Estate
Get More Information
Ryan Askew
Sales Associate | License ID: 9578345
Sales Associate License ID: 9578345



