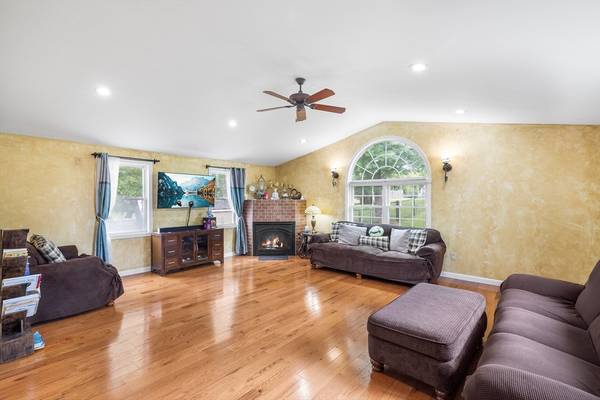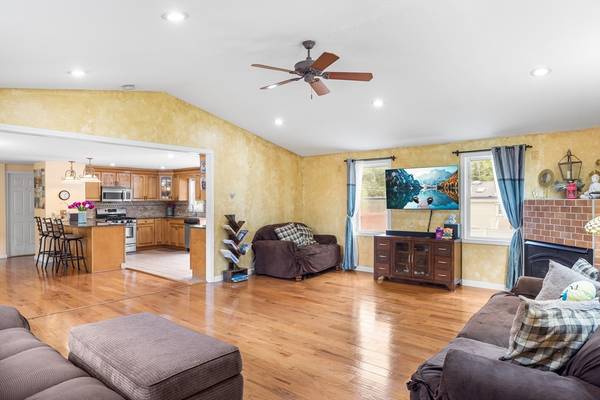For more information regarding the value of a property, please contact us for a free consultation.
Key Details
Sold Price $650,000
Property Type Single Family Home
Sub Type Single Family Residence
Listing Status Sold
Purchase Type For Sale
Square Footage 2,012 sqft
Price per Sqft $323
MLS Listing ID 73280709
Sold Date 10/10/24
Style Raised Ranch
Bedrooms 3
Full Baths 2
HOA Y/N false
Year Built 1975
Annual Tax Amount $6,764
Tax Year 2024
Lot Size 0.290 Acres
Acres 0.29
Property Description
Nestled in a desirable community on the east side of Shrewsbury, 3 Garfield Ave provides an open floor plan centered around the huge family room addition and overall renovation completed in 2004. Featuring three bedrooms and two full baths, the current sellers have further enhanced the look and feel of the home by among other things replacing the hardwood flooring upstairs, installing LVP in the lower level, adding central air conditioning and within the last month changing the water heater and dryer and painting the deck. Ideally situated within a half mile to the Floral Elementary school and close to Dean Park, all the shops and dining at Northborough Crossing and many other transportation and retail amenities, you are never far from anything you need. Come see this beautiful home and make it yours.
Location
State MA
County Worcester
Zoning RB1
Direction Use GPS
Rooms
Family Room Cathedral Ceiling(s), Flooring - Hardwood, Recessed Lighting
Basement Full, Finished, Interior Entry
Primary Bedroom Level Second
Dining Room Flooring - Hardwood, Lighting - Pendant
Kitchen Flooring - Stone/Ceramic Tile, Countertops - Stone/Granite/Solid, Breakfast Bar / Nook, Deck - Exterior, Exterior Access, Recessed Lighting, Stainless Steel Appliances
Interior
Interior Features Ceiling Fan(s), Office, Den, High Speed Internet
Heating Forced Air, Natural Gas
Cooling Central Air
Flooring Vinyl, Hardwood, Flooring - Vinyl
Fireplaces Number 1
Fireplaces Type Family Room
Appliance Gas Water Heater, Water Heater, Range, Oven, Microwave, Refrigerator, Washer, Dryer, ENERGY STAR Qualified Dishwasher
Laundry First Floor, Electric Dryer Hookup, Washer Hookup
Basement Type Full,Finished,Interior Entry
Exterior
Exterior Feature Deck, Rain Gutters, Storage, Fenced Yard
Fence Fenced
Community Features Shopping, Park, Medical Facility, Highway Access, Private School, Public School
Utilities Available for Gas Range, for Electric Dryer, Washer Hookup
Roof Type Shingle,Asphalt/Composition Shingles
Total Parking Spaces 4
Garage No
Building
Foundation Concrete Perimeter
Sewer Public Sewer
Water Public
Schools
Elementary Schools Floral
Middle Schools Sherwood/Oak
High Schools Shrewsbury Hs
Others
Senior Community false
Read Less Info
Want to know what your home might be worth? Contact us for a FREE valuation!

Our team is ready to help you sell your home for the highest possible price ASAP
Bought with Eliot VanDam • Coldwell Banker Realty - Sharon
Get More Information
Ryan Askew
Sales Associate | License ID: 9578345
Sales Associate License ID: 9578345



