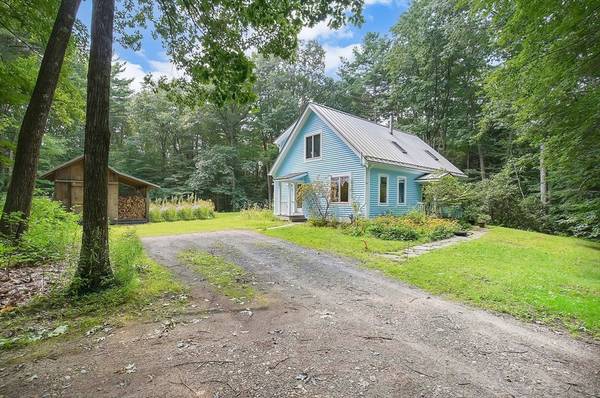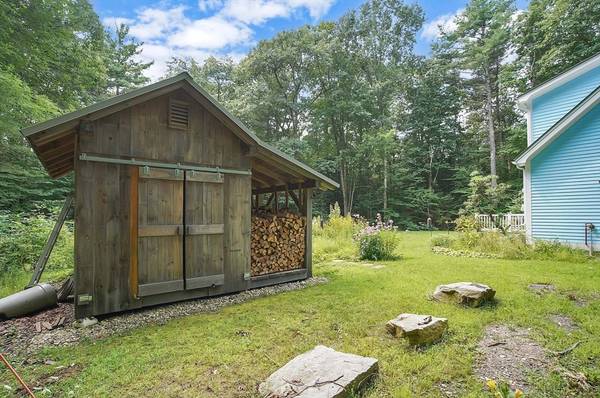For more information regarding the value of a property, please contact us for a free consultation.
Key Details
Sold Price $494,000
Property Type Single Family Home
Sub Type Single Family Residence
Listing Status Sold
Purchase Type For Sale
Square Footage 2,016 sqft
Price per Sqft $245
MLS Listing ID 73279619
Sold Date 10/10/24
Style Cape
Bedrooms 3
Full Baths 2
Half Baths 1
HOA Y/N false
Year Built 1991
Annual Tax Amount $8,507
Tax Year 2024
Lot Size 5.760 Acres
Acres 5.76
Property Description
*OFFER DEADLINE* Thursday 9/5/24 3pm. This charming and functional home down a winding gravel drive is quintessentially Shutesbury. Nestled in a sunny clearing on over 5 private wooded acres, it features a post & beam woodshed and good-sized yard. Indoors, enter through the practical mudroom into the light and airy first floor kitchen and dining space that opens out onto a large deck through attractive French doors. The first floor also features maple hardwood flooring, and includes a half bathroom, light-filled living and office spaces, and a working cast iron woodstove. Upstairs, the main bedroom with walk-in closet and en-suite full bathroom, a full hall bathroom, and two additional bedrooms, complete this cheerful, comfortable home. For additional functionality, the basement offers two large finished rooms flooded with natural light, one of which features a wall of built-in shelving and storage. Hummingbird feeder on deck to remain for buyer's (and hummingbird's) enjoyment.
Location
State MA
County Franklin
Zoning TC
Direction Private gravel driveway off of Pelham Hill Rd; cell service is variable.
Rooms
Basement Partially Finished, Interior Entry
Interior
Heating Forced Air, Propane, Wood Stove
Cooling None
Flooring Wood, Tile, Carpet
Fireplaces Number 1
Appliance Water Heater, Tankless Water Heater, Range, Dishwasher, Washer, Dryer
Laundry Electric Dryer Hookup, Washer Hookup
Basement Type Partially Finished,Interior Entry
Exterior
Exterior Feature Deck - Wood, Storage, Garden
Utilities Available for Electric Range, for Electric Dryer, Washer Hookup
Roof Type Metal
Total Parking Spaces 4
Garage No
Building
Lot Description Wooded
Foundation Concrete Perimeter
Sewer Private Sewer
Water Private
Architectural Style Cape
Schools
Elementary Schools Shutesbury
Middle Schools Arms
High Schools Arhs
Others
Senior Community false
Read Less Info
Want to know what your home might be worth? Contact us for a FREE valuation!

Our team is ready to help you sell your home for the highest possible price ASAP
Bought with The Aimee Kelly Crew • eXp Realty
Get More Information
Ryan Askew
Sales Associate | License ID: 9578345
Sales Associate License ID: 9578345



