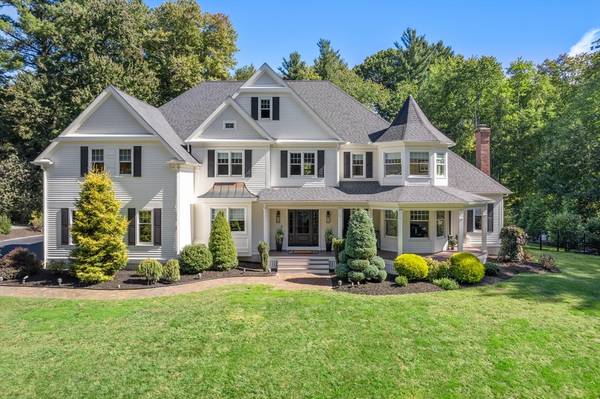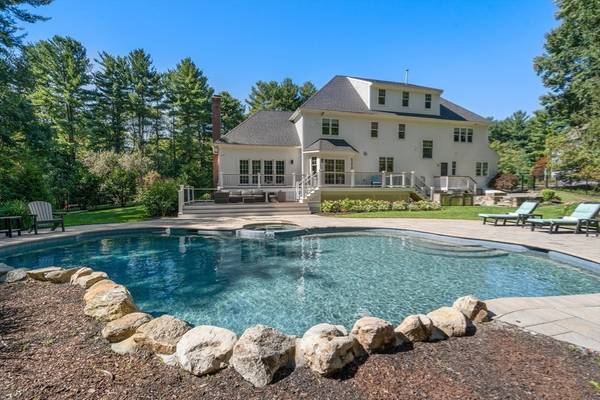For more information regarding the value of a property, please contact us for a free consultation.
Key Details
Sold Price $2,145,000
Property Type Single Family Home
Sub Type Single Family Residence
Listing Status Sold
Purchase Type For Sale
Square Footage 6,456 sqft
Price per Sqft $332
Subdivision Macintyre Crossing
MLS Listing ID 73288308
Sold Date 10/10/24
Style Colonial,Victorian
Bedrooms 4
Full Baths 4
HOA Fees $83/ann
HOA Y/N true
Year Built 1999
Annual Tax Amount $21,314
Tax Year 2024
Lot Size 0.980 Acres
Acres 0.98
Property Description
Magnificent and masterfully updated 4-level home located in the exclusive MacIntyre Crossing neighborhood. Situated on ~1 acre surrounded by conservation land, this residence has been renovated inside and out with exceptional attention to detail. Enjoy the new chef's kitchen with Miele appliances, coffee bar, custom cabinets, quartz counters, and large island. Walk outside to your personal oasis with newer salt water gunite pool and spa, outdoor kitchen and bar, and two-level deck - or simply relax in the expansive entertaining room. The dining room is perfect for large gatherings, and the sitting room welcomes you with a Victorian-style turret. The second floor boasts a large primary suite with custom closets & en-suite bath; 3 additional large bedrooms with a renovated bath; and a laundry room. The third floor has a large media room perfect for movie nights. Finished lower level w/gym, full bath, & stairs to exterior. Well-based irrigation system and newer heating, AC, and roof.
Location
State MA
County Middlesex
Zoning RA
Direction Route 62 to MacIntyre Drive
Rooms
Family Room Wood / Coal / Pellet Stove, Cathedral Ceiling(s), Ceiling Fan(s), Flooring - Hardwood, Balcony / Deck, Exterior Access, Open Floorplan, Recessed Lighting, Crown Molding
Basement Full, Finished, Radon Remediation System
Primary Bedroom Level Second
Dining Room Flooring - Hardwood, Lighting - Overhead, Crown Molding
Kitchen Flooring - Hardwood, Window(s) - Picture, Dining Area, Balcony / Deck, Countertops - Stone/Granite/Solid, Kitchen Island, Breakfast Bar / Nook, Cabinets - Upgraded, Exterior Access, Open Floorplan, Stainless Steel Appliances, Pot Filler Faucet, Wine Chiller, Gas Stove, Lighting - Pendant, Lighting - Overhead
Interior
Interior Features Recessed Lighting, Lighting - Overhead, Bathroom - Tiled With Shower Stall, Steam / Sauna, Office, Media Room, Bonus Room, Exercise Room, Bathroom, Central Vacuum, Sauna/Steam/Hot Tub, Walk-up Attic
Heating Forced Air, Natural Gas
Cooling Central Air
Flooring Tile, Hardwood, Flooring - Hardwood, Flooring - Stone/Ceramic Tile
Fireplaces Number 1
Appliance Gas Water Heater, Range, Oven, Dishwasher, Microwave, Refrigerator, Freezer, Washer, Dryer, Wine Refrigerator, Range Hood, Plumbed For Ice Maker
Laundry Flooring - Stone/Ceramic Tile, Electric Dryer Hookup, Washer Hookup, Second Floor
Basement Type Full,Finished,Radon Remediation System
Exterior
Exterior Feature Porch, Deck - Composite, Patio, Pool - Inground Heated, Cabana, Rain Gutters, Hot Tub/Spa, Professional Landscaping, Sprinkler System, Decorative Lighting, Fenced Yard
Garage Spaces 2.0
Fence Fenced/Enclosed, Fenced
Pool Pool - Inground Heated
Community Features Shopping, Pool, Tennis Court(s), Park, Walk/Jog Trails, Golf, Conservation Area, Highway Access, House of Worship, Public School
Utilities Available for Gas Range, for Gas Oven, for Electric Dryer, Washer Hookup, Icemaker Connection
Roof Type Shingle
Total Parking Spaces 4
Garage Yes
Private Pool true
Building
Lot Description Wooded
Foundation Concrete Perimeter
Sewer Private Sewer
Water Public
Architectural Style Colonial, Victorian
Schools
Elementary Schools Batchelder
Middle Schools Nrms
High Schools Nrhs
Others
Senior Community false
Read Less Info
Want to know what your home might be worth? Contact us for a FREE valuation!

Our team is ready to help you sell your home for the highest possible price ASAP
Bought with Scott Goldsmith • Gibson Sotheby's International Realty
Get More Information
Ryan Askew
Sales Associate | License ID: 9578345
Sales Associate License ID: 9578345



