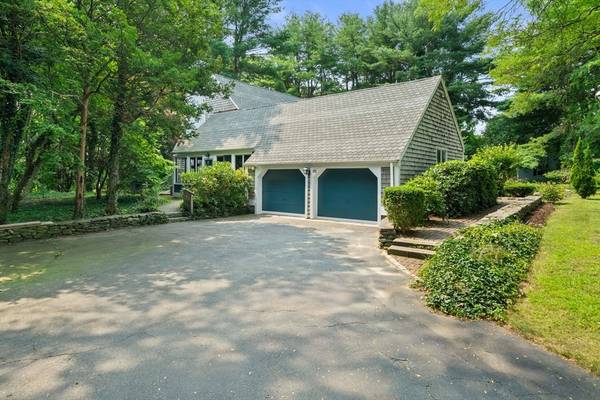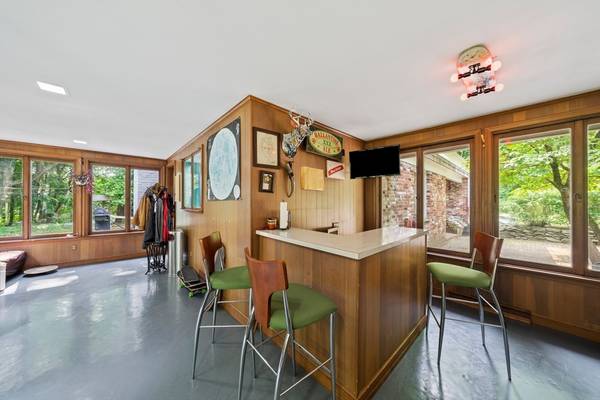For more information regarding the value of a property, please contact us for a free consultation.
Key Details
Sold Price $625,000
Property Type Single Family Home
Sub Type Single Family Residence
Listing Status Sold
Purchase Type For Sale
Square Footage 2,311 sqft
Price per Sqft $270
MLS Listing ID 73280784
Sold Date 10/10/24
Style Cape
Bedrooms 3
Full Baths 3
HOA Y/N false
Year Built 1964
Annual Tax Amount $7,140
Tax Year 2024
Lot Size 1.430 Acres
Acres 1.43
Property Description
This beautiful expanded Cape-style home, built in 1964, offers over 2,300 sqft of living space and is nestled in a quiet, sought-after neighborhood. Conveniently located near Route 24, Brockton High School, shopping, and more, this home is perfect for those seeking both tranquility and accessibility. The property features 3 spacious bedrooms, 3 full bathrooms, and a light-filled cathedral living room that's perfect for entertaining. With central air and a 2-car garage, this home offers comfort and convenience. While some updates may be desired, this property presents a wonderful opportunity to add your personal touch and make it truly your own. Don't miss out on this rare find!
Location
State MA
County Plymouth
Zoning R1A
Direction Torrey Street to Rockland Street to Rock Meadow Drive
Rooms
Family Room Wood / Coal / Pellet Stove, Flooring - Wood, Exterior Access, Recessed Lighting, Slider
Basement Full, Concrete, Unfinished
Primary Bedroom Level Second
Dining Room Flooring - Stone/Ceramic Tile, Slider, Lighting - Pendant
Kitchen Flooring - Laminate, Flooring - Wood, Breakfast Bar / Nook, Recessed Lighting, Lighting - Overhead
Interior
Interior Features Lighting - Overhead, Vaulted Ceiling(s), Recessed Lighting, Peninsula, Breezeway, Den, Home Office, Foyer, Mud Room
Heating Forced Air, Electric Baseboard, Natural Gas
Cooling Central Air
Flooring Wood, Tile, Vinyl, Hardwood, Flooring - Wood, Flooring - Stone/Ceramic Tile, Laminate
Fireplaces Number 1
Fireplaces Type Living Room
Appliance Gas Water Heater, Water Heater, Range, Dishwasher, Microwave, Refrigerator, Washer, Dryer
Laundry Laundry Closet, Flooring - Laminate, Main Level, Electric Dryer Hookup, Washer Hookup, Lighting - Overhead, First Floor
Basement Type Full,Concrete,Unfinished
Exterior
Exterior Feature Patio, Rain Gutters
Garage Spaces 2.0
Community Features Public Transportation, Shopping, Tennis Court(s), Park, Walk/Jog Trails, Golf, Medical Facility, Laundromat, Bike Path, Conservation Area, Highway Access, Public School
Utilities Available for Electric Range
Roof Type Shingle
Total Parking Spaces 6
Garage Yes
Building
Lot Description Easements, Level
Foundation Concrete Perimeter
Sewer Public Sewer
Water Public
Others
Senior Community false
Read Less Info
Want to know what your home might be worth? Contact us for a FREE valuation!

Our team is ready to help you sell your home for the highest possible price ASAP
Bought with Alex Rocher • CENTURY 21 Limitless
Get More Information
Ryan Askew
Sales Associate | License ID: 9578345
Sales Associate License ID: 9578345



