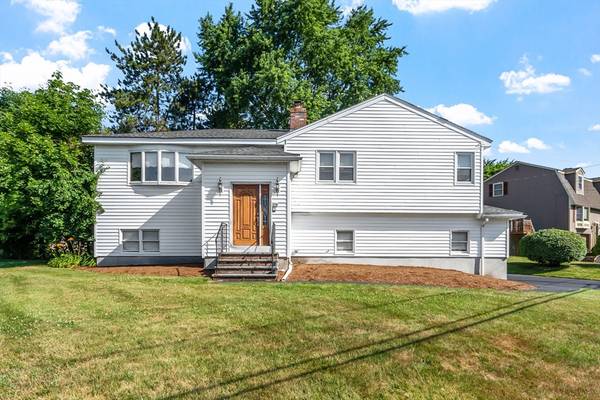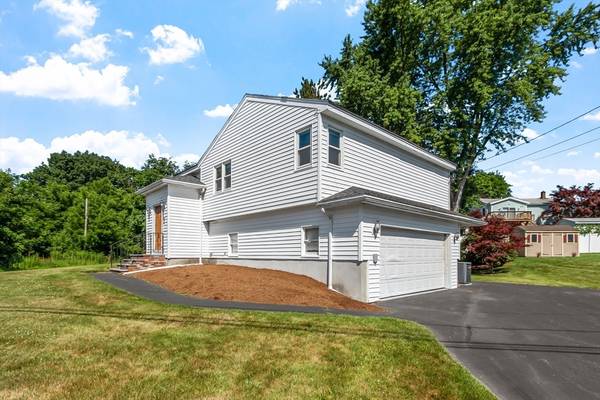For more information regarding the value of a property, please contact us for a free consultation.
Key Details
Sold Price $680,000
Property Type Single Family Home
Sub Type Single Family Residence
Listing Status Sold
Purchase Type For Sale
Square Footage 1,438 sqft
Price per Sqft $472
MLS Listing ID 73284706
Sold Date 10/11/24
Style Split Entry
Bedrooms 3
Full Baths 2
HOA Y/N false
Year Built 1988
Annual Tax Amount $7,868
Tax Year 2024
Lot Size 10,018 Sqft
Acres 0.23
Property Description
Welcome to this 3 bdrm, 2 ba home w/1870 sf of living space in great commuter location, minutes to Rte 93. Custom-built 1-owner overszd split entry features tile floors in kit & bthrms & hdwd on main lvl. Sun-splashed liv rm & din rm. Cabinet packed kit steps into sunrm for a great place to relax. Mini split system in sunrm for year-round comfort. Enjoy morning coffee on deck off sunrm. Three bedrooms w plenty of closet space include a king-sized primary. Bath on main lvl w/tiled shower, dbl vanity, linen closet,& stackable washer/dryer. Lower lvl has fam rm w fireplace & wet bar, for entertaining. An office, 2nd bath & full laundry hookups on lower lvl. Two-car garage w/door opener.. Central air & central vac. Low maintenance vinyl siding.Corner lot. Wired for future generator. Town water & sewer. This comfortable home is waiting for you to make it your own!
Location
State MA
County Middlesex
Zoning R40
Direction East Street to Leston Road to Kingston Road
Rooms
Family Room Flooring - Wall to Wall Carpet, Wet Bar, Exterior Access
Basement Partially Finished, Interior Entry, Garage Access
Primary Bedroom Level Main, First
Dining Room Flooring - Hardwood
Kitchen Flooring - Stone/Ceramic Tile, Recessed Lighting, Gas Stove
Interior
Interior Features Office, Sun Room, Central Vacuum
Heating Central, Forced Air, Natural Gas, Ductless
Cooling Central Air, Ductless
Flooring Tile, Carpet, Hardwood, Flooring - Wall to Wall Carpet, Flooring - Stone/Ceramic Tile
Fireplaces Number 1
Fireplaces Type Family Room
Appliance Gas Water Heater, Water Heater, Range, Dishwasher, Trash Compactor, Microwave, Refrigerator, Washer, Dryer
Laundry Gas Dryer Hookup, Electric Dryer Hookup, Washer Hookup
Basement Type Partially Finished,Interior Entry,Garage Access
Exterior
Exterior Feature Porch - Enclosed, Deck
Garage Spaces 2.0
Community Features Shopping, Highway Access, House of Worship, Public School
Utilities Available for Gas Range, for Gas Dryer, for Electric Dryer, Washer Hookup, Generator Connection
Roof Type Shingle
Total Parking Spaces 4
Garage Yes
Building
Lot Description Corner Lot
Foundation Concrete Perimeter
Sewer Public Sewer
Water Public
Architectural Style Split Entry
Others
Senior Community false
Acceptable Financing Contract
Listing Terms Contract
Read Less Info
Want to know what your home might be worth? Contact us for a FREE valuation!

Our team is ready to help you sell your home for the highest possible price ASAP
Bought with Richard Genovese • Flow Realty, Inc.
Get More Information
Ryan Askew
Sales Associate | License ID: 9578345
Sales Associate License ID: 9578345



