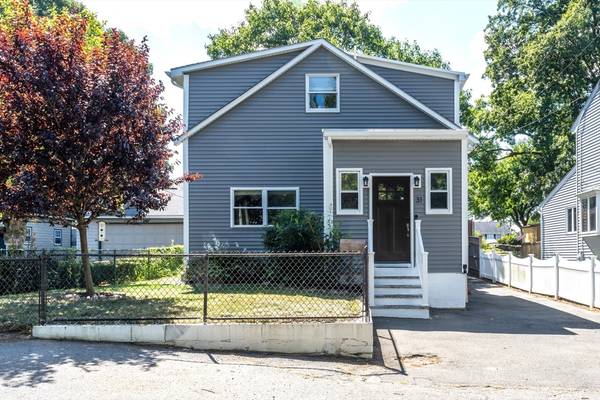For more information regarding the value of a property, please contact us for a free consultation.
Key Details
Sold Price $790,000
Property Type Single Family Home
Sub Type Single Family Residence
Listing Status Sold
Purchase Type For Sale
Square Footage 1,536 sqft
Price per Sqft $514
MLS Listing ID 73289103
Sold Date 10/11/24
Style Colonial
Bedrooms 3
Full Baths 2
HOA Y/N false
Year Built 1925
Annual Tax Amount $5,924
Tax Year 2023
Lot Size 4,356 Sqft
Acres 0.1
Property Description
Welcome to this beautiful turnkey home nestled in desirable Fulton Heights. Upon entering, the first floor features a well appointed mud room, a modern open-concept layout leads to a spacious living room that seamlessly flows into the dining area, perfect for entertaining. The eat-in kitchen boasts granite countertops, stainless steel appliances, and ample cabinetry. A convenient first-floor laundry room, full bath, and a flexible guest room or office complete this level. Upstairs, you'll find 3 generous bedrooms and a beautifully updated full bath. Step outside to your private oasis—a fully fenced in backyard with a large deck and a stone patio are perfect for relaxing or hosting gatherings. Situated on a quiet street, this home is in close proximity to Carr Park, Wright's Pond and The Fells. This is a commuter's dream with easy access to highways, shopping, and local parks, providing the perfect blend of comfort and convenience. Don't miss out on making it your new home!
Location
State MA
County Middlesex
Zoning R
Direction Fulton St to Winslow Ave
Rooms
Basement Interior Entry, Sump Pump, Unfinished
Primary Bedroom Level Second
Dining Room Window(s) - Picture, Open Floorplan, Lighting - Overhead, Flooring - Engineered Hardwood
Kitchen Window(s) - Picture, Countertops - Stone/Granite/Solid, Countertops - Upgraded, Kitchen Island, Cabinets - Upgraded, Exterior Access, Open Floorplan, Lighting - Overhead, Flooring - Engineered Hardwood
Interior
Interior Features High Speed Internet Hookup, Lighting - Overhead, Office, Mud Room, Internet Available - Broadband
Heating Forced Air, Oil
Cooling Window Unit(s)
Flooring Tile, Engineered Hardwood, Flooring - Engineered Hardwood, Flooring - Stone/Ceramic Tile
Appliance Electric Water Heater, Range, Disposal, Microwave, ENERGY STAR Qualified Refrigerator, ENERGY STAR Qualified Dryer, ENERGY STAR Qualified Dishwasher, ENERGY STAR Qualified Washer
Laundry Main Level, Electric Dryer Hookup, Remodeled, Walk-in Storage, Washer Hookup, Lighting - Overhead, First Floor
Basement Type Interior Entry,Sump Pump,Unfinished
Exterior
Exterior Feature Deck, Deck - Composite, Rain Gutters, Fenced Yard
Fence Fenced/Enclosed, Fenced
Community Features Public Transportation, Park, Walk/Jog Trails, Medical Facility, Bike Path, Conservation Area, Highway Access, House of Worship, Public School
Utilities Available for Electric Range, for Electric Oven, Washer Hookup
Roof Type Shingle
Total Parking Spaces 2
Garage No
Building
Foundation Block
Sewer Public Sewer
Water Public
Others
Senior Community false
Read Less Info
Want to know what your home might be worth? Contact us for a FREE valuation!

Our team is ready to help you sell your home for the highest possible price ASAP
Bought with Erica HoJo • Fiv Realty Co.
Get More Information

Ryan Askew
Sales Associate | License ID: 9578345
Sales Associate License ID: 9578345



