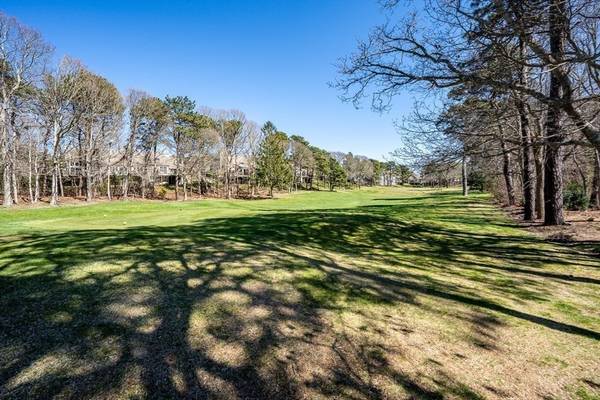For more information regarding the value of a property, please contact us for a free consultation.
Key Details
Sold Price $725,000
Property Type Condo
Sub Type Condominium
Listing Status Sold
Purchase Type For Sale
Square Footage 1,829 sqft
Price per Sqft $396
MLS Listing ID 73230082
Sold Date 10/10/24
Bedrooms 2
Full Baths 3
Half Baths 1
HOA Fees $78/ann
Year Built 1995
Annual Tax Amount $5,529
Tax Year 2024
Property Description
Beautifully appointed, serene H unit overlooking the 12th Tee of King's Way Golf Course. The main floor features hardwood floors in the living area. The kitchen, with full laundry, opens to a family room with sliders to a private courtyard with gas grille. The spacious dining area flows into the living room featuring a soaring cathedral ceiling, gas fireplace & slider leading to the large deck. The ensuite first floor main bedroom has double closets and also features a slider to the rear deck. The 2nd floor has a sun filled bedroom, full bath & spacious loft. The wonderful, walkout lower level also overlooks the golf course and has a second family room, finished office, a full bath, workshop, as well as generous storage space. The complete FHA heating system and central air were replaced in 2016 & an epoxy floor installed in the garage. The Seller has agreed to pay the 2 Special Assessments & 2 Transfer Fees in full at Closing.
Location
State MA
County Barnstable
Area Yarmouth Port
Zoning R-40
Direction Rte 6A to Main Entrance. Thru Gatehouse to 1st right then 3rd right on Forest Gate. Follow to end.
Rooms
Family Room Flooring - Wall to Wall Carpet, Deck - Exterior, Exterior Access, Slider
Basement Y
Primary Bedroom Level First
Dining Room Flooring - Wall to Wall Carpet
Kitchen Dryer Hookup - Electric, Stainless Steel Appliances, Washer Hookup
Interior
Interior Features Bathroom - Full, Slider, Lighting - Overhead, Closet, Home Office, Bonus Room
Heating Forced Air, Natural Gas
Cooling Central Air
Flooring Tile, Carpet, Marble, Flooring - Wall to Wall Carpet, Concrete
Fireplaces Number 1
Fireplaces Type Living Room
Appliance Range, Dishwasher, Microwave, Refrigerator, Washer, Dryer
Laundry Electric Dryer Hookup, Washer Hookup, First Floor, In Unit
Basement Type Y
Exterior
Exterior Feature Courtyard, Porch, Deck - Wood, Rain Gutters, Sprinkler System
Garage Spaces 2.0
Pool Association, In Ground, Heated
Community Features Pool, Tennis Court(s), Golf
Utilities Available for Electric Range, for Electric Dryer
Waterfront Description Beach Front,Bay,Beach Ownership(Public)
Roof Type Shingle
Total Parking Spaces 2
Garage Yes
Waterfront Description Beach Front,Bay,Beach Ownership(Public)
Building
Story 3
Sewer Private Sewer
Water Public
Others
Pets Allowed Yes
Senior Community false
Pets Allowed Yes
Read Less Info
Want to know what your home might be worth? Contact us for a FREE valuation!

Our team is ready to help you sell your home for the highest possible price ASAP
Bought with Sandra Milano • RE/MAX Executive Realty
Get More Information
Ryan Askew
Sales Associate | License ID: 9578345
Sales Associate License ID: 9578345



