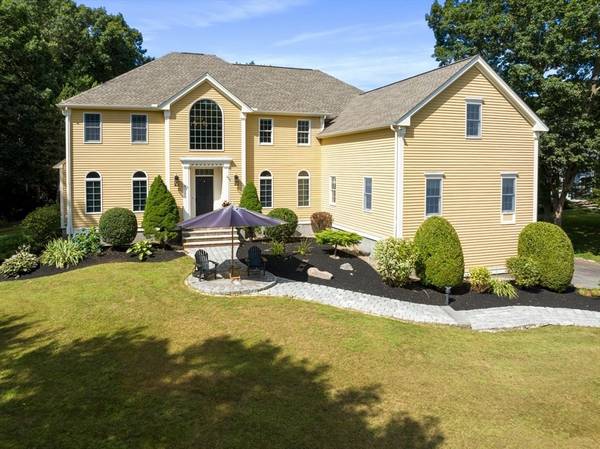For more information regarding the value of a property, please contact us for a free consultation.
Key Details
Sold Price $1,370,000
Property Type Single Family Home
Sub Type Single Family Residence
Listing Status Sold
Purchase Type For Sale
Square Footage 4,849 sqft
Price per Sqft $282
MLS Listing ID 73276369
Sold Date 10/12/24
Style Colonial
Bedrooms 4
Full Baths 2
Half Baths 1
HOA Y/N false
Year Built 1997
Annual Tax Amount $13,184
Tax Year 2024
Lot Size 1.000 Acres
Acres 1.0
Property Description
Welcome to 60 Beaver Brook Road, North Andover! This beautiful and spacious home boasts 4 bedrooms and 2 and 1/2 bathrooms. Nestled in a charming neighborhood, there is a lot to love about this home, including a movie theater room, an open concept kitchen, two gorgeous living rooms with fireplaces, a study and large basement. The master suite is extensive with its master bath, sitting room, walk-in closets, and bonus room! The interior is tied together with high ceilings, decorative crown molding, an abundance of natural light, separate heating and cooling zones throughout for comfort, and recessed lighting. Buyers will be delighted by the deck and patio, along with a hot tub jacuzzi, all attached to an expansive backyard that adds to the serenity of this home! Part of a vibrant and beloved North Andover community, enjoy all the wonderful amenities this town has to offer!
Location
State MA
County Essex
Zoning R2
Direction Rt. 114 to Sharpers Pond Rd. to Salem St. to Pheasant Brook Rd. to Beaver Brook Rd.
Rooms
Family Room Ceiling Fan(s), Vaulted Ceiling(s), Flooring - Hardwood, Deck - Exterior, Open Floorplan, Recessed Lighting
Basement Full, Garage Access, Concrete, Unfinished
Primary Bedroom Level Second
Dining Room Flooring - Hardwood, Crown Molding
Kitchen Flooring - Hardwood, Pantry, Kitchen Island, Open Floorplan
Interior
Interior Features Walk-In Closet(s), Bonus Room, Study, Sitting Room, Foyer, Wet Bar, Walk-up Attic
Heating Baseboard, Natural Gas
Cooling Central Air
Flooring Carpet, Hardwood, Flooring - Hardwood, Flooring - Wall to Wall Carpet
Fireplaces Number 2
Fireplaces Type Family Room
Appliance Gas Water Heater, Range, Dishwasher, Microwave, Refrigerator, Washer, Dryer, Wine Refrigerator
Laundry Second Floor, Gas Dryer Hookup, Washer Hookup
Basement Type Full,Garage Access,Concrete,Unfinished
Exterior
Exterior Feature Deck - Composite, Patio, Rain Gutters, Hot Tub/Spa, Professional Landscaping, Sprinkler System, Drought Tolerant/Water Conserving Landscaping
Garage Spaces 3.0
Community Features Shopping, Highway Access, Public School
Utilities Available for Gas Dryer, Washer Hookup
Roof Type Shingle
Total Parking Spaces 8
Garage Yes
Building
Foundation Concrete Perimeter
Sewer Private Sewer
Water Public
Schools
Elementary Schools Annie Sargent
Middle Schools Nams
High Schools Nahs
Others
Senior Community false
Read Less Info
Want to know what your home might be worth? Contact us for a FREE valuation!

Our team is ready to help you sell your home for the highest possible price ASAP
Bought with Anita Chen • Keller Williams Realty
Get More Information
Ryan Askew
Sales Associate | License ID: 9578345
Sales Associate License ID: 9578345



