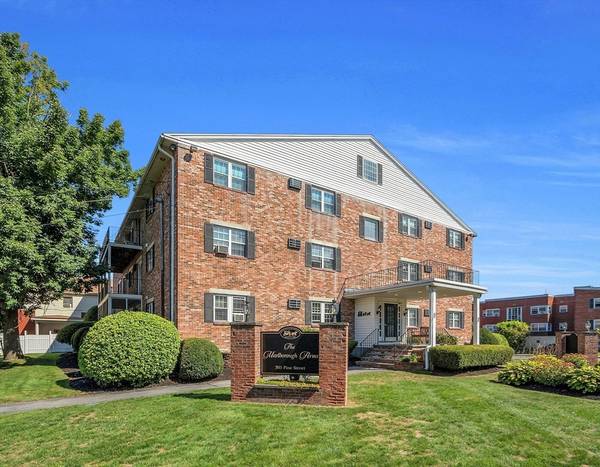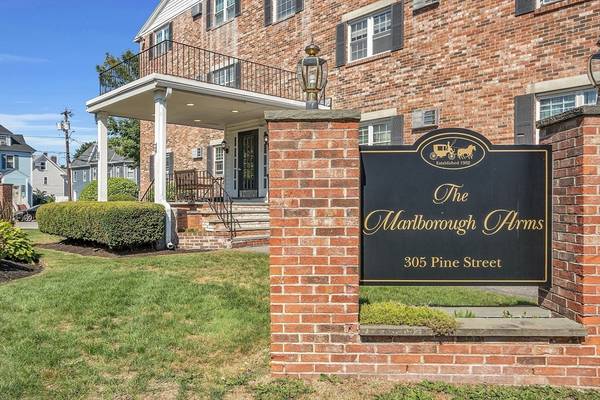For more information regarding the value of a property, please contact us for a free consultation.
Key Details
Sold Price $300,000
Property Type Condo
Sub Type Condominium
Listing Status Sold
Purchase Type For Sale
Square Footage 759 sqft
Price per Sqft $395
MLS Listing ID 73285867
Sold Date 10/15/24
Bedrooms 2
Full Baths 1
HOA Fees $360/mo
Year Built 1982
Annual Tax Amount $2,236
Tax Year 2024
Property Description
Rare Find in the Upper Highlands! This is a small complex – The Marlborough Arm! Beautifully maintained condo offers a perfect blend of comfort and convenience in one of the most sought-after locations. The well-kept building reflects pride of ownership, and this unit is move-in ready with fresh paint throughout. Step into the open-concept living area featuring a nicely appointed kitchen that flows seamlessly into the dining and living room, complete with sliders leading to a private balcony—ideal for relaxing. The condo boasts two spacious bedrooms and a full bathroom, providing ample space for both living and hosting. Whether you're looking for a new home or a promising investment, this property is a fantastic opportunity! Additional perks include laundry facilities, elevator and extra storage located in the basement. Don't miss your chance to own this gem in the Upper Highlands! OFFER DEADLINE MONDAY 9/9 at 3:00p.m.
Location
State MA
County Middlesex
Area Highlands
Zoning TMF
Direction Westford Street to Pine St, Corner of Pine St and Foster St
Rooms
Basement N
Primary Bedroom Level Second
Dining Room Flooring - Laminate, Recessed Lighting
Kitchen Flooring - Laminate, Open Floorplan, Recessed Lighting, Gas Stove
Interior
Interior Features Internet Available - Unknown, Elevator
Heating Baseboard, Natural Gas
Cooling Wall Unit(s)
Flooring Laminate
Appliance Range, Dishwasher, Microwave, Refrigerator
Laundry In Basement, In Building
Basement Type N
Exterior
Exterior Feature Porch - Screened
Community Features Public Transportation, Shopping, Park, Golf, Highway Access, Public School
Utilities Available for Gas Range
Roof Type Shingle
Total Parking Spaces 1
Garage No
Building
Story 1
Sewer Public Sewer
Water Public
Schools
High Schools Lowell High
Others
Pets Allowed No
Senior Community false
Pets Allowed No
Read Less Info
Want to know what your home might be worth? Contact us for a FREE valuation!

Our team is ready to help you sell your home for the highest possible price ASAP
Bought with Barbara Miller • LAER Realty Partners
Get More Information
Ryan Askew
Sales Associate | License ID: 9578345
Sales Associate License ID: 9578345



